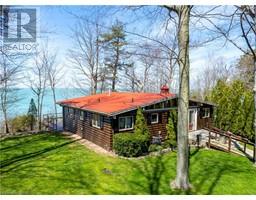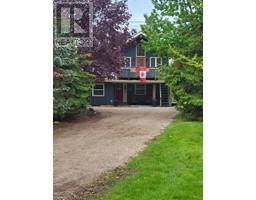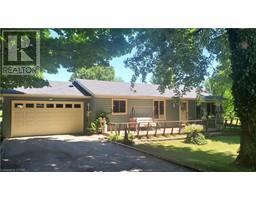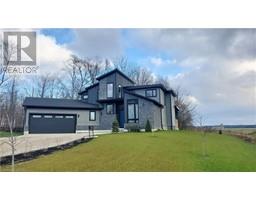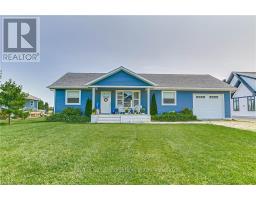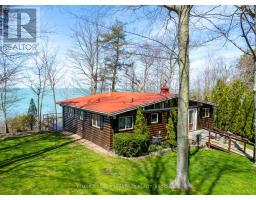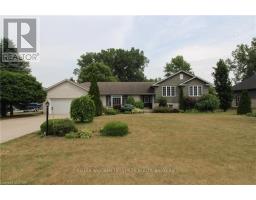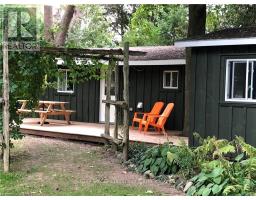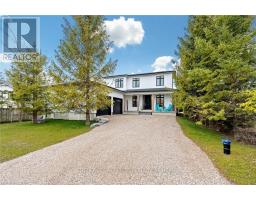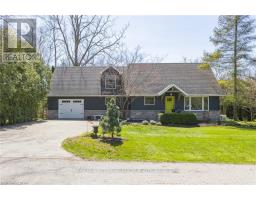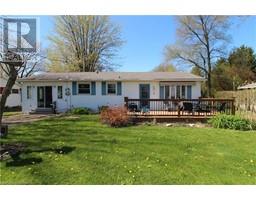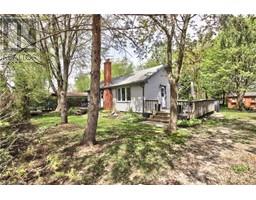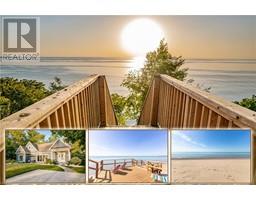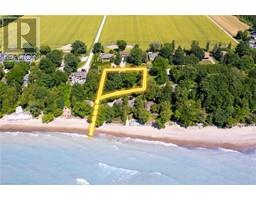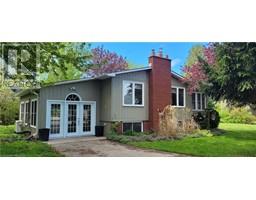75061 ELMSLIE Drive Bayfield, Bluewater (Munic), Ontario, CA
Address: 75061 ELMSLIE Drive, Bluewater (Munic), Ontario
Summary Report Property
- MKT ID40512550
- Building TypeHouse
- Property TypeSingle Family
- StatusBuy
- Added13 weeks ago
- Bedrooms4
- Bathrooms1
- Area1236 sq. ft.
- DirectionNo Data
- Added On14 Feb 2024
Property Overview
This Lakefront Gem, with it's 82 feet of Lake Frontage, is located a few minutes south of Bayfield in the tiny, private neighbourhood of Elmslie Drive! This 4 bedroom, Open Concept bungalow boasts 4 generously sized bedrooms, large kitchen and dining space, and equally spacious living area! The Main Living space has unobstructed views of the entire Lakeside Yard, and magnificent Lake Huron! The UNBELIEVABE VIEW NEVER GETS OLD!!! The neighbourhood consists of no more than a dozen other Lakefront homes/cottages. This neighbourhood is REALLY PRIVATE...few people even know it exists! And all just less than a 5 minute drive to Bayfield; Ontario's BEST KEPT SECRET! The east side of Elmslie Drive is all bush. No neighbours across the street! If you're looking for additional space for visiting relatives and friends who want to visit and stay, the 3 Season Bunkie provides LOTS OF ROOM for additional beds or a Games Room or ManCave; tailor this space to your specific needs. You have your own PRIVATE ACCESS TO THE BEACH! The BEACH is fantastic! Lots of sand and LOTS OF BEACH! All furniture and appliances are included in the price with the exception of some Seller personal items that have been itemized (see Exclusions). There is Large SUNROOM with wrap-around windows for incredible views, with access onto a large Lakeside patio/deck off of the home which offers additional outside living space (where you'll spend ALL of your time in the warm weather!). The Kitchen and Dining area is extensive; there's lots of room for everybody to get involved in the Kitchen, either directly or from the Dining sidelines! The Gas Fireplace in the Living space provides more than ample heating for the home, though baseboard heating is in all rooms and provides opportunity to heat specific rooms more generously if needed. There is a heat pump in the SunRoom which offers heat and A/C to the Sunroom and Master Bedroom. (id:51532)
Tags
| Property Summary |
|---|
| Building |
|---|
| Land |
|---|
| Level | Rooms | Dimensions |
|---|---|---|
| Main level | Sunroom | 15'8'' x 12'0'' |
| 4pc Bathroom | Measurements not available | |
| Bedroom | 9'8'' x 9'4'' | |
| Bedroom | 9'8'' x 9'4'' | |
| Bedroom | 10'6'' x 9'4'' | |
| Primary Bedroom | 10'10'' x 10'0'' | |
| Living room | 15'0'' x 13'5'' | |
| Dining room | 13'5'' x 8'6'' | |
| Kitchen | 10'6'' x 7'6'' |
| Features | |||||
|---|---|---|---|---|---|
| Country residential | Refrigerator | Stove | |||












































