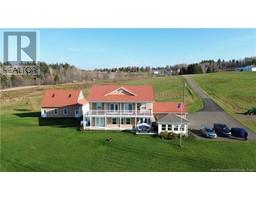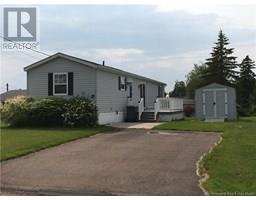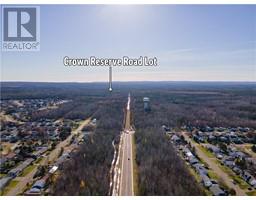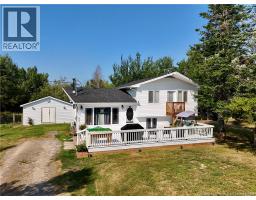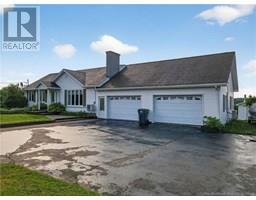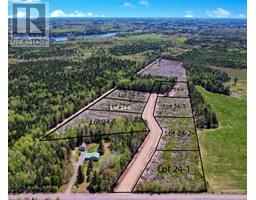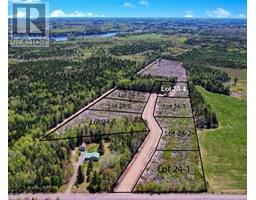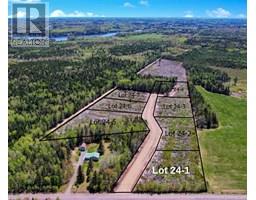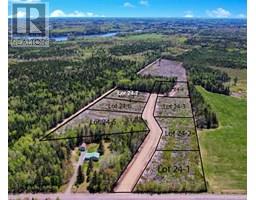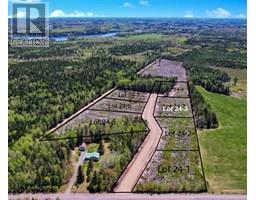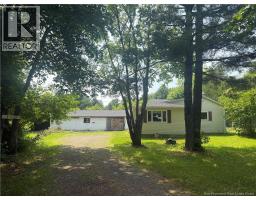111 Du Couvent, Bouctouche, New Brunswick, CA
Address: 111 Du Couvent, Bouctouche, New Brunswick
Summary Report Property
- MKT IDNB110553
- Building TypeHouse
- Property TypeSingle Family
- StatusBuy
- Added44 weeks ago
- Bedrooms5
- Bathrooms3
- Area3454 sq. ft.
- DirectionNo Data
- Added On23 Dec 2024
Property Overview
Welcome to an architectural chef-d'oeuvre.Overlooking Bouctouche Bay and nestled on a tranquil and landscaped 0.88 acre urban lot, this 3,753 sq. ft. home is a rare natural sanctuary, boasting a solar passive design with a new central heating and cooling system that ensures year long affordable electricity bills. Inside the entrance foyer to discover the main floor, featuring a spacious kitchen, elegant dining room, and sunlit family room anchored by a grand brick fireplace. A cozy library/office and a sitting room adorned with stained-glass windows offer peaceful retreats. Step out from the dining room onto a second-story balcony, where you can marvel at the landscaped gardens below. With 4 bedrooms and 3 bathrooms, this home effortlessly accommodates both family and guests. The ground-level basement is an entertainment haven, boasting a games room, infrared sauna, and a convenient root cellar. Outside, explore a secluded oasis tailored for nature lovers - a private backyard boasting a charming barn and numerous mature oak and pine trees. This little paradise is also adorned with a variety of mature apple and pear trees and fragrant lilacs. Conveniently situated within walking distance of the Bouctouche Marina and Arboretum, and just a short drive from the renowned Bouctouche Dune, this property offers a rare blend of luxury, sustainability, and natural splendor. This home is a true testament to classic architecture.**Final survey plans to be registered before closing date** (id:51532)
Tags
| Property Summary |
|---|
| Building |
|---|
| Level | Rooms | Dimensions |
|---|---|---|
| Second level | 4pc Bathroom | 15'8'' x 5'1'' |
| Bedroom | 12'4'' x 10'0'' | |
| Bedroom | 12'5'' x 11'11'' | |
| Bedroom | 19'0'' x 17'1'' | |
| Basement | Storage | 3'0'' x 13'1'' |
| Utility room | 24'10'' x 11'10'' | |
| Cold room | 12'1'' x 6'11'' | |
| Utility room | 24'10'' x 11'10'' | |
| Bedroom | 12'6'' x 12'4'' | |
| 3pc Bathroom | 11'11'' x 7'7'' | |
| Games room | 21'11'' x 19'10'' | |
| Office | 12'5'' x 12'10'' | |
| Bedroom | 18'4'' x 9'6'' | |
| Main level | Laundry room | 12'2'' x 12'11'' |
| Mud room | 12'11'' x 6'8'' | |
| 2pc Bathroom | 6'0'' x 6'11'' | |
| Office | 12'8'' x 12'1'' | |
| Dining room | 10'7'' x 12'5'' | |
| Kitchen | 12'7'' x 14'1'' | |
| Living room | 14'8'' x 12'10'' |
| Features | |||||
|---|---|---|---|---|---|
| Treed | Balcony/Deck/Patio | Heat Pump | |||





