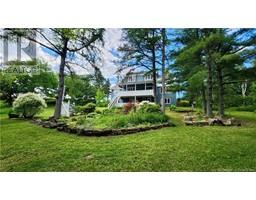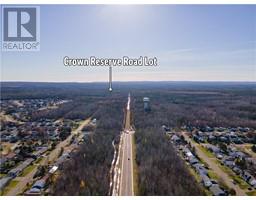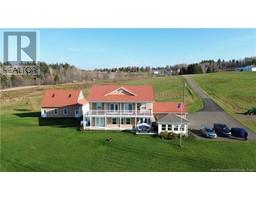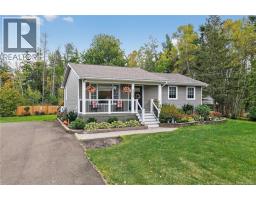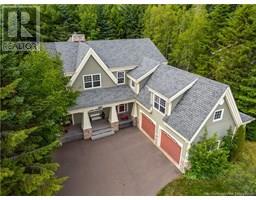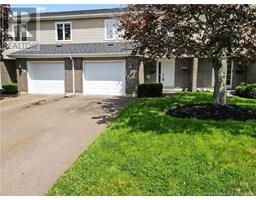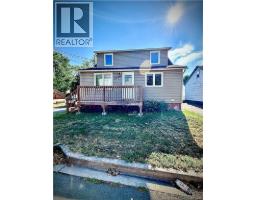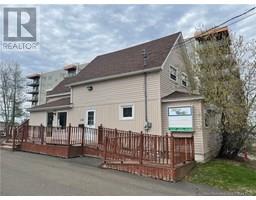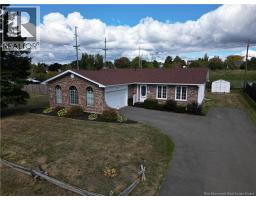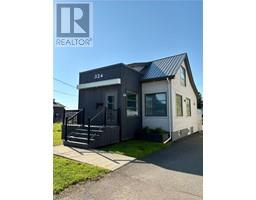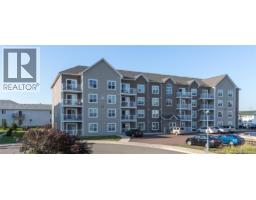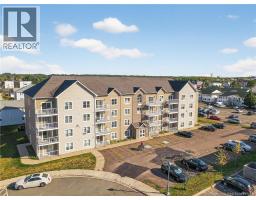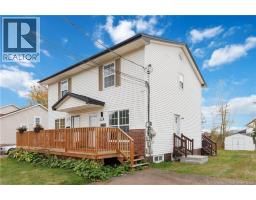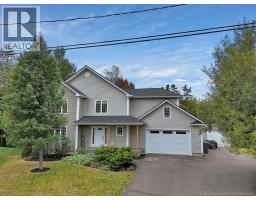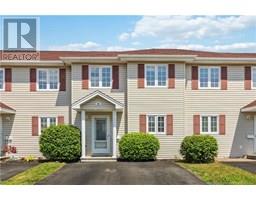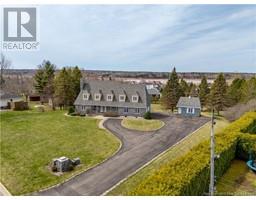61 St-Jean Drive, Dieppe, New Brunswick, CA
Address: 61 St-Jean Drive, Dieppe, New Brunswick
Summary Report Property
- MKT IDNB120877
- Building TypeHouse
- Property TypeSingle Family
- StatusBuy
- Added2 weeks ago
- Bedrooms2
- Bathrooms1
- Area715 sq. ft.
- DirectionNo Data
- Added On10 Oct 2025
Property Overview
Welcome to 61 St-Jean Drive A Move-In Ready Mini Home in the Heart of Dieppe! Tucked away in a quiet, family-friendly neighborhood, this well-maintained and beautifully updated mini home offers comfort and convenience. Whether you're a first-time buyer, downsizing, or looking for an affordable property in a desirable location, this home checks all the boxes. Step inside to discover a bright and welcoming interior that has seen numerous upgrades, including new flooring (2023) that adds modern appeal and durability throughout. The living area flows seamlessly into the kitchen, where youll find a new countertop, updated sink, and faucet (2023). The bathroom has also been refreshed with a new toilet (2023). The home is fitted with new windows (2014) that provide energy efficiency and plenty of natural light, while the new roof (2023) ensures peace of mind for years to come. Step outside onto the brand-new composite deck (2023), perfect for enjoying your morning coffee, hosting gatherings, or simply relaxing after a long day. The landscaped yard offers a low-maintenance yet welcoming outdoor space, complemented by a paved driveway and a baby barn, providing great storage for tools, lawn equipment, or seasonal items. Located just minutes from shopping, schools, parks, and all the amenities Dieppe has to offer, this charming home is move-in ready and waiting for its next owners. Call, text or email for more information. (id:51532)
Tags
| Property Summary |
|---|
| Building |
|---|
| Level | Rooms | Dimensions |
|---|---|---|
| Main level | 4pc Bathroom | 8'8'' x 8'6'' |
| Bedroom | 11'2'' x 10'8'' | |
| Bedroom | 11'0'' x 8'5'' | |
| Living room | 12'0'' x 13'0'' | |
| Kitchen | 13'2'' x 13'4'' |
| Features | |||||
|---|---|---|---|---|---|
| Level lot | Balcony/Deck/Patio | Heat Pump | |||








































