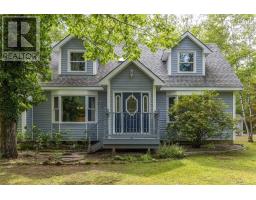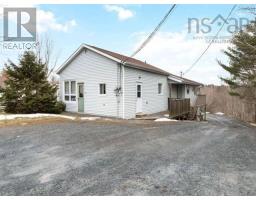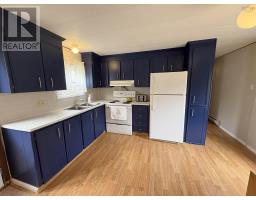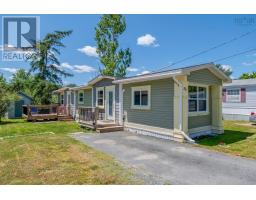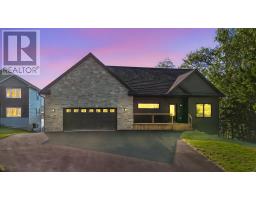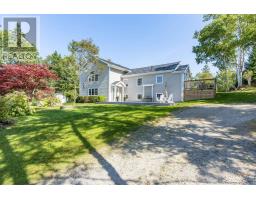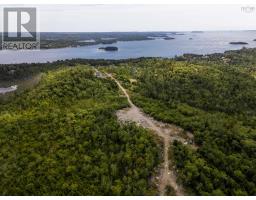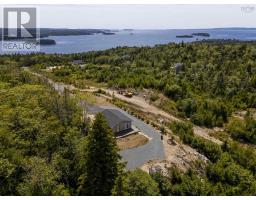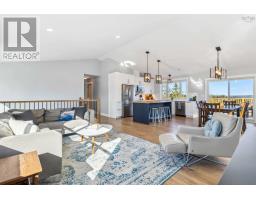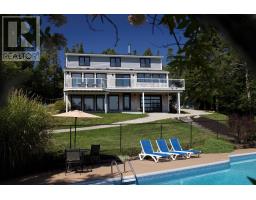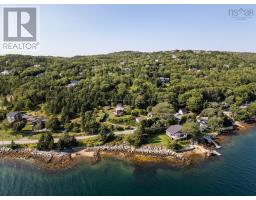485 Island View Drive, Boutiliers Point, Nova Scotia, CA
Address: 485 Island View Drive, Boutiliers Point, Nova Scotia
Summary Report Property
- MKT ID202525769
- Building TypeHouse
- Property TypeSingle Family
- StatusBuy
- Added7 days ago
- Bedrooms3
- Bathrooms1
- Area1140 sq. ft.
- DirectionNo Data
- Added On20 Oct 2025
Property Overview
Nestled in the sought-after oceanside community of Boutiliers Point, this cozy, three bedroom, 1 bathroom home is just what youve been waiting for. Youll immediately fall in love with the warmly inviting open-concept living area. As you enter the home, the gorgeous sunroom offers a spectacular ocean view, plenty of natural light, a relaxing sitting area and storage space. The kitchen and dining area is perfect for family gatherings and entertaining. The living room features lots of windows and the comfort of a pellet stove and a heat pump. The spacious primary bedroom offers a beautiful view of the ocean. Two bedrooms on the upper level are ideal for bedrooms, office space, den, storage, etc. The roomy laundry room/bathroom is located on the main floor. The basement is accessible from outside and is perfect for storage or a workshop. With room to relax and play, your outdoor oasis awaits. The spacious wrap-around deck is perfect for entertaining and relaxing. Close to trails, beaches, amenities, schools, shops, and only 15 minutes to Bayers Lake, this home is a must see! (id:51532)
Tags
| Property Summary |
|---|
| Building |
|---|
| Level | Rooms | Dimensions |
|---|---|---|
| Second level | Living room | 23.5 x 12.9 |
| Bath (# pieces 1-6) | 4 Piece | |
| Sunroom | 7.2 x 13.2 | |
| Primary Bedroom | 9.7 x 16.7 | |
| Bedroom | 13.4 x 9.8 | |
| Bedroom | 11.6 x 7 | |
| Main level | Kitchen | 13 x 11.3 |
| Dining room | 10.5 x 8.1 |
| Features | |||||
|---|---|---|---|---|---|
| Sloping | Gravel | Stove | |||
| Dryer | Washer | Refrigerator | |||
| Heat Pump | |||||






























