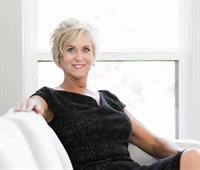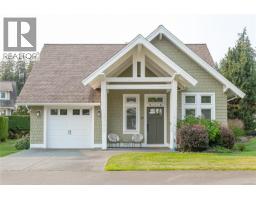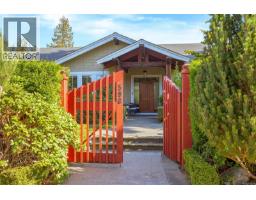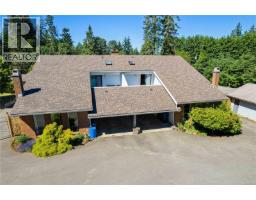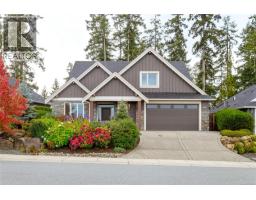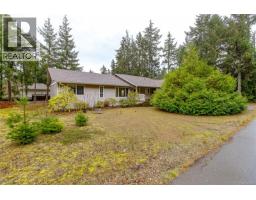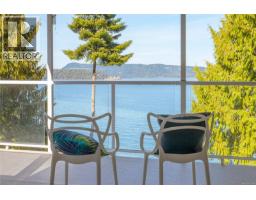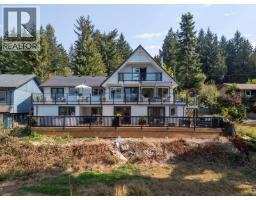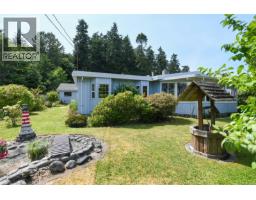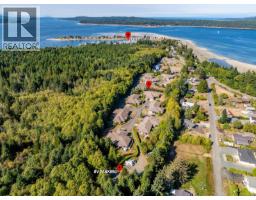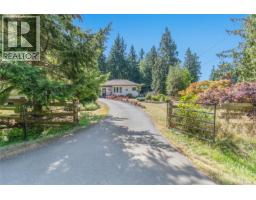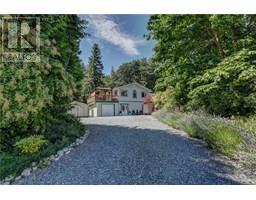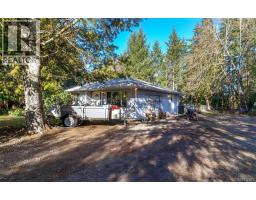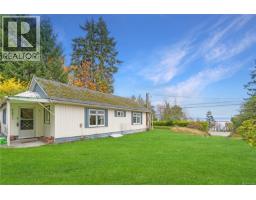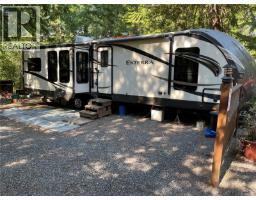3888 Creekside Dr Nile Landing, Bowser, British Columbia, CA
Address: 3888 Creekside Dr, Bowser, British Columbia
Summary Report Property
- MKT ID1020865
- Building TypeHouse
- Property TypeSingle Family
- StatusBuy
- Added7 weeks ago
- Bedrooms3
- Bathrooms2
- Area1831 sq. ft.
- DirectionNo Data
- Added On20 Nov 2025
Property Overview
Gorgeous TODSEN built executive rancher tucked away on .49 acre located in Lighthouse County. One of the nicest lots in Nile Landing, with ocean glimpses & the beach just a short walk away, offering easy access to local shopping& amenities! This open-concept 3-bedroom + 2-bath home is filled with light from floor-to-ceiling windows and skylights. It boasts an 11' tray ceiling in the great room, a cathedral ceiling in the bedroom/den/office with a built-in desk & custom murphy bed w/shelving, engineered hardwood floors,&carpeted bedrooms throughout. A deluxe kitchen with granite countertops, island w/breakfast bar, custom cabinetry, pantry closet & quality appliances. The dining room doors open onto a private patio with south-facing views in a park-like setting. The covered patio has skylights & a propane BBQ connection. A fenced gardener's paradise yard w/raised beds & an arbour gate to the forest & creek below. This home is completed with a heated double-car garage with keyless entry. (id:51532)
Tags
| Property Summary |
|---|
| Building |
|---|
| Land |
|---|
| Level | Rooms | Dimensions |
|---|---|---|
| Main level | Primary Bedroom | 15'5 x 12'5 |
| Living room | 24'7 x 16'11 | |
| Laundry room | 7'11 x 5'6 | |
| Kitchen | 8'11 x 15'2 | |
| Entrance | 8'0 x 12'5 | |
| Ensuite | 4-Piece | |
| Dining room | 12'11 x 8'10 | |
| Bedroom | 10'9 x 10'10 | |
| Bedroom | 12'11 x 13'7 | |
| Bathroom | 4-Piece |
| Features | |||||
|---|---|---|---|---|---|
| Park setting | Private setting | Southern exposure | |||
| Other | Marine Oriented | Garage | |||
| Air Conditioned | |||||













































































