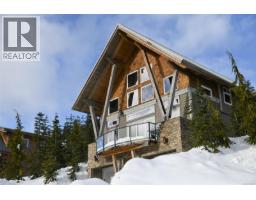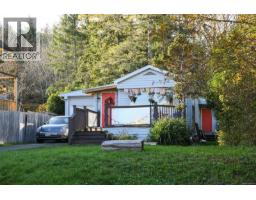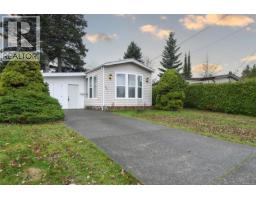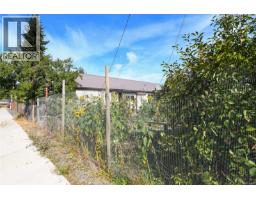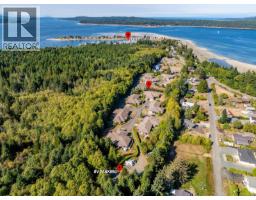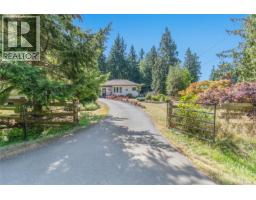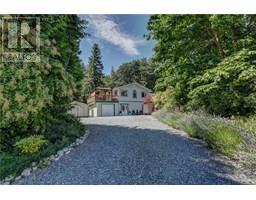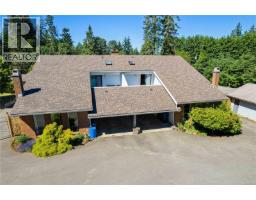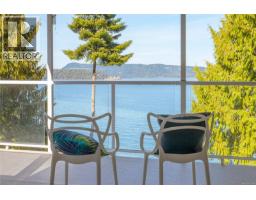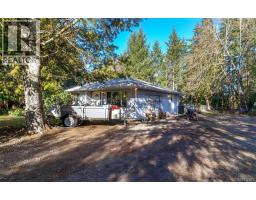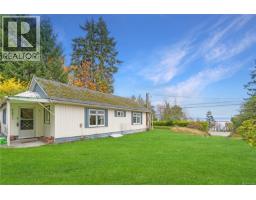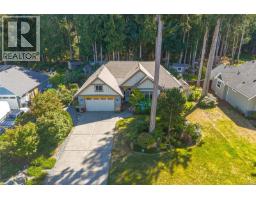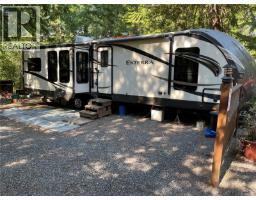5340 Gainsberg Rd Bowser/Deep Bay, Bowser, British Columbia, CA
Address: 5340 Gainsberg Rd, Bowser, British Columbia
Summary Report Property
- MKT ID1004658
- Building TypeHouse
- Property TypeSingle Family
- StatusBuy
- Added20 weeks ago
- Bedrooms2
- Bathrooms2
- Area1330 sq. ft.
- DirectionNo Data
- Added On21 Aug 2025
Property Overview
Welcome to 5340 Gainsberg Road, where coastal charm meets peaceful semi-rural living. This beautifully kept 1,330 sqft rancher is nestled in a quiet neighborhood between the Comox Valley and Qualicum Beach/Nanaimo, offering the best of both worlds—natural serenity and convenient access to nearby amenities. Just a short stroll from the Deep Bay Marina and steps from scenic walking and biking trails right out your back gate, this location is a dream for outdoor enthusiasts and nature lovers. Inside, you’ll find a bright and inviting 2-bedroom, 2-bathroom home with a thoughtful layout that maximizes both comfort and functionality. The sunroom at the front of the home welcomes an abundance of natural light, creating a warm and cozy space to enjoy year-round. The primary living areas are spacious and well-maintained, reflecting pride of ownership throughout. The home is smartly positioned at the front of the lot, allowing for an expansive backyard that truly sets this property apart. Whether you envision relaxing on the large covered deck, entertaining friends and family, or gardening in the sun, this outdoor space offers endless possibilities. The detached shop is a standout feature—perfect for storing tools, working on projects, or pursuing hobbies with plenty of room to spare. Located just minutes from golf courses, beaches, and the village of Bowser, this home offers a lifestyle of leisure and ease. If you're seeking a quiet, move-in-ready home with incredible outdoor space and access to the best of Vancouver Island living, 5340 Gainsberg Road is a must-see. (id:51532)
Tags
| Property Summary |
|---|
| Building |
|---|
| Land |
|---|
| Level | Rooms | Dimensions |
|---|---|---|
| Main level | Sunroom | 23'5 x 7'7 |
| Dining room | 8'2 x 12'9 | |
| Kitchen | 9'6 x 12'5 | |
| Entrance | 8'0 x 11'9 | |
| Ensuite | 3-Piece | |
| Primary Bedroom | 12'5 x 11'11 | |
| Bedroom | 11'4 x 9'3 | |
| Bathroom | 3-Piece | |
| Living room | 23'5 x 18'1 |
| Features | |||||
|---|---|---|---|---|---|
| Other | Marine Oriented | Air Conditioned | |||
| Wall unit | |||||




















































