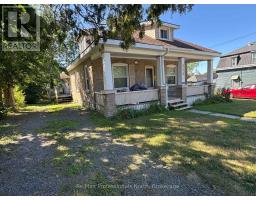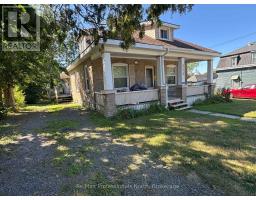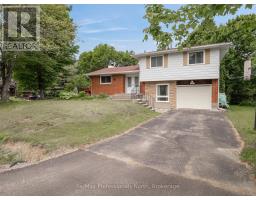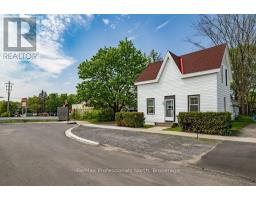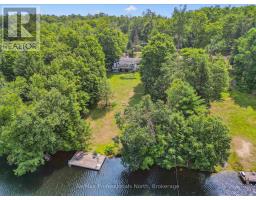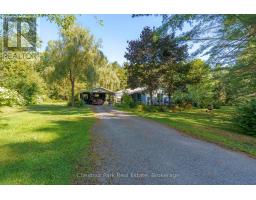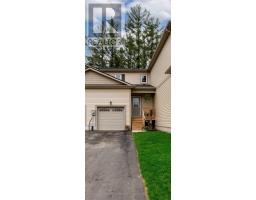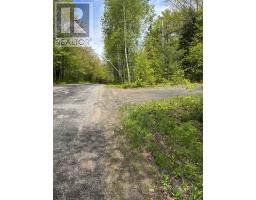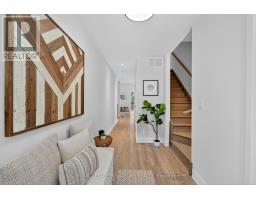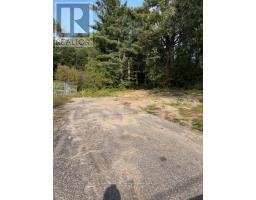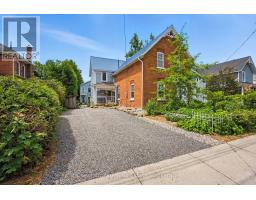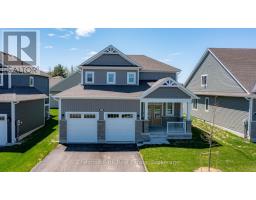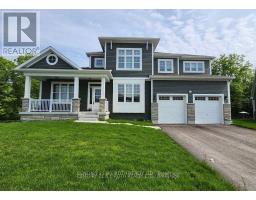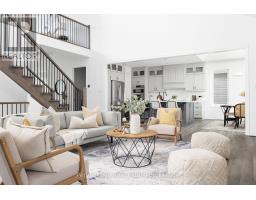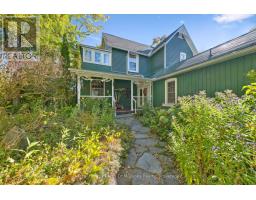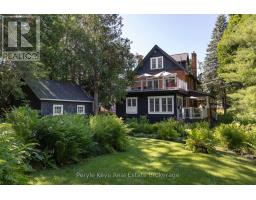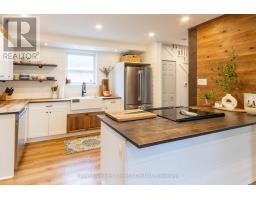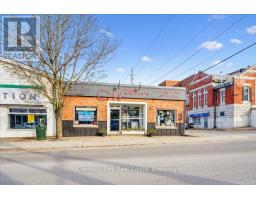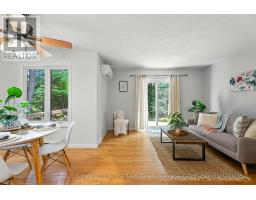125 TAYLOR ROAD, Bracebridge (Macaulay), Ontario, CA
Address: 125 TAYLOR ROAD, Bracebridge (Macaulay), Ontario
Summary Report Property
- MKT IDX12390245
- Building TypeHouse
- Property TypeSingle Family
- StatusBuy
- Added5 weeks ago
- Bedrooms3
- Bathrooms1
- Area700 sq. ft.
- DirectionNo Data
- Added On09 Sep 2025
Property Overview
New Price!!! The updates are completed. Ready for your move in is this 920 sq. ft. 3 bedroom semi-detached bungalow with attached single garage located in the heart of Bracebridge is immediately available to make your own. This affordable home is a fantastic opportunity for first-time buyers, seniors, downsizers or investors looking for a solid property in a central Bracebridge location. The spacious and open living room-dining combination flows directly to a cabinet filled kitchen with a 36 inch door to the yard. Each of the three bedrooms offers generous space and natural light for restful retreats or office/den or guest room. The 4-piece bathroom includes a convenient in suite laundry area. The private tree-lined yard is partially fenced and offers a patio, shade and shed. A must see home that is clean, functional and move-in ready for your personal touch. (id:51532)
Tags
| Property Summary |
|---|
| Building |
|---|
| Land |
|---|
| Level | Rooms | Dimensions |
|---|---|---|
| Ground level | Living room | 7.16 m x 4.7 m |
| Kitchen | 3.05 m x 2.44 m | |
| Primary Bedroom | 3.96 m x 3.35 m | |
| Bedroom 2 | 3.3 m x 2.95 m | |
| Bedroom 3 | 3.05 m x 2.95 m | |
| Foyer | 4.72 m x 1.22 m | |
| Bathroom | 3.35 m x 1.52 m |
| Features | |||||
|---|---|---|---|---|---|
| Wooded area | Level | Attached Garage | |||
| Garage | Dryer | Stove | |||
| Washer | Refrigerator | ||||





























