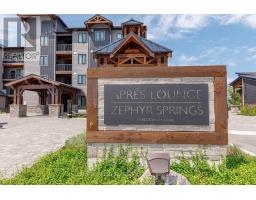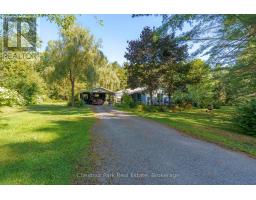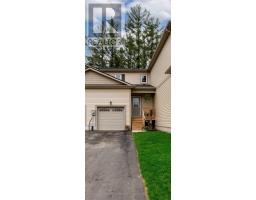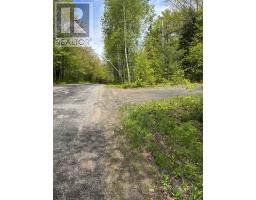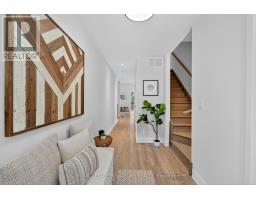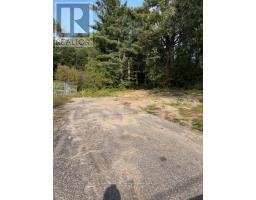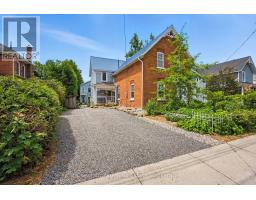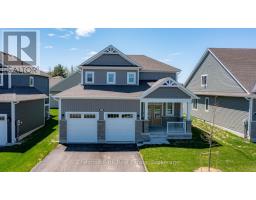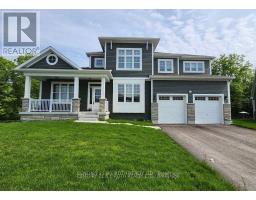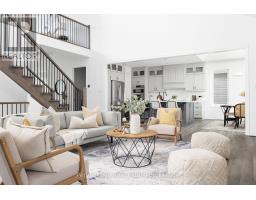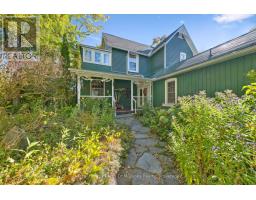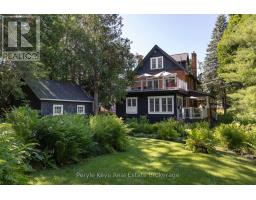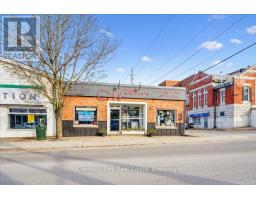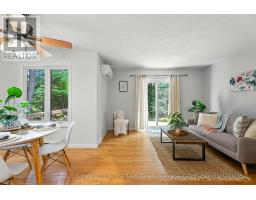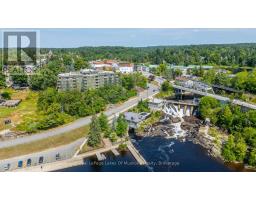181 ANGLO STREET, Bracebridge (Macaulay), Ontario, CA
Address: 181 ANGLO STREET, Bracebridge (Macaulay), Ontario
4 Beds5 Baths2500 sqftStatus: Buy Views : 586
Price
$899,000
Summary Report Property
- MKT IDX12250617
- Building TypeRow / Townhouse
- Property TypeSingle Family
- StatusBuy
- Added1 days ago
- Bedrooms4
- Bathrooms5
- Area2500 sq. ft.
- DirectionNo Data
- Added On22 Oct 2025
Property Overview
One of a kind, Spectacular End Corner Unit Townhome! In the beautiful Bracebridge you'll find yourself living the Muskoka Dream. Public water access to the Muskoka river. This reputable builder has made his mark, with his luxury end finishes. This corner unit stands with 9 Ft ceilings throughout the home. 4 Bedrooms & 5 Bathrooms includes a separate entrance from the garage to the finished lower level for guests, family or potential rental income. The backyard Oasis consists of a fully fenced yard with a covered patio, 6 monitor camera systems, ceiling speakers, alarm systems and door code for easy access. Don't miss this opportunity to own this once of a kind home in Bracebridge Muskoka!! (id:51532)
Tags
| Property Summary |
|---|
Property Type
Single Family
Building Type
Row / Townhouse
Storeys
2
Square Footage
2500 - 3000 sqft
Community Name
Macaulay
Title
Freehold
Land Size
97.1 x 136 FT
Parking Type
Attached Garage,Garage
| Building |
|---|
Bedrooms
Above Grade
4
Bathrooms
Total
4
Partial
1
Interior Features
Appliances Included
Central Vacuum, Water Heater, Dishwasher, Dryer, Garage door opener, Microwave, Oven, Hood Fan, Stove, Washer, Window Coverings, Refrigerator
Flooring
Hardwood, Tile
Basement Features
Apartment in basement, Separate entrance
Basement Type
N/A
Building Features
Features
Sump Pump, In-Law Suite
Foundation Type
Concrete, Block
Style
Attached
Square Footage
2500 - 3000 sqft
Fire Protection
Alarm system, Smoke Detectors
Building Amenities
Fireplace(s)
Heating & Cooling
Cooling
Central air conditioning, Air exchanger
Heating Type
Forced air
Utilities
Utility Sewer
Sanitary sewer
Water
Municipal water
Exterior Features
Exterior Finish
Wood, Stone
Parking
Parking Type
Attached Garage,Garage
Total Parking Spaces
5
| Land |
|---|
Lot Features
Fencing
Fenced yard
| Level | Rooms | Dimensions |
|---|---|---|
| Second level | Bathroom | 2.65 m x 1.52 m |
| Laundry room | 2.96 m x 1.49 m | |
| Primary Bedroom | 6.19 m x 4.45 m | |
| Bedroom 2 | 2.87 m x 5.82 m | |
| Bedroom 3 | 3.41 m x 4.72 m | |
| Bedroom 4 | 3.71 m x 4.45 m | |
| Bathroom | 2.89 m x 3.54 m | |
| Bathroom | 2.3 m x 1.62 m | |
| Basement | Family room | Measurements not available |
| Kitchen | Measurements not available | |
| Bathroom | Measurements not available | |
| Main level | Living room | 6.04 m x 4.15 m |
| Kitchen | 4 m x 2.93 m | |
| Dining room | 4 m x 2.99 m | |
| Family room | 4.2 m x 6.1 m |
| Features | |||||
|---|---|---|---|---|---|
| Sump Pump | In-Law Suite | Attached Garage | |||
| Garage | Central Vacuum | Water Heater | |||
| Dishwasher | Dryer | Garage door opener | |||
| Microwave | Oven | Hood Fan | |||
| Stove | Washer | Window Coverings | |||
| Refrigerator | Apartment in basement | Separate entrance | |||
| Central air conditioning | Air exchanger | Fireplace(s) | |||






































