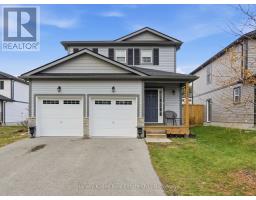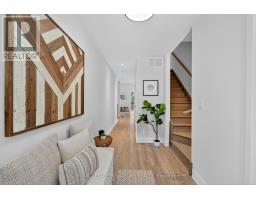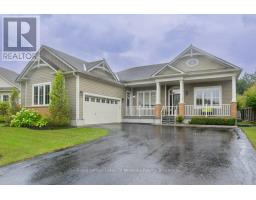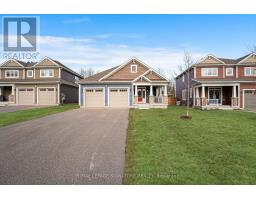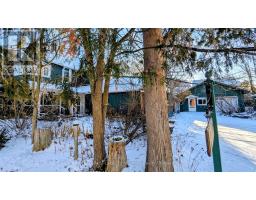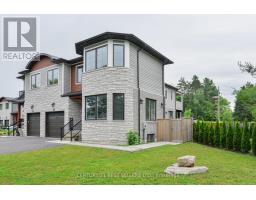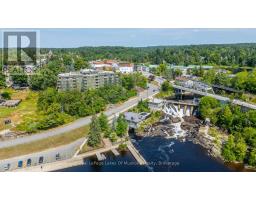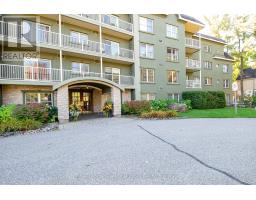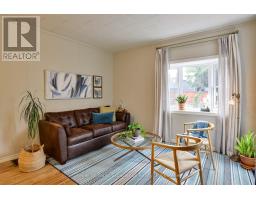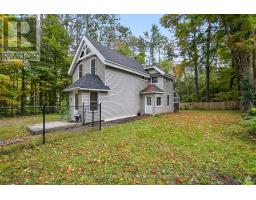74 TAYLOR ROAD, Bracebridge (Macaulay), Ontario, CA
Address: 74 TAYLOR ROAD, Bracebridge (Macaulay), Ontario
Summary Report Property
- MKT IDX12457901
- Building TypeHouse
- Property TypeSingle Family
- StatusBuy
- Added14 weeks ago
- Bedrooms5
- Bathrooms2
- Area1500 sq. ft.
- DirectionNo Data
- Added On11 Oct 2025
Property Overview
Character filled and spacious 5 bedroom, 2 bathroom home centrally located in the heart of Bracebridge within walking distance to almost everything! This large home offers almost 2200 sq. ft. of living space and is perfect for large or blended facilities with the potential of a 6th or Primary Bedroom on the main level. Large semi open concept main floor layout with eat in kitchen, living room, walk in pantry, laundry, 3 piece washroom, family room (or 6th bedroom) and walkout to large cozy front covered porch and rear deck with gazebo. Upper level features 5 bedrooms and 1-4 piece bathroom. Lower level features a finished rec room and unfinished utility and storage room. Rear yard is fully fenced for the kids and pets and features a large deck for summer get togethers and BBQ's and a kids treehouse and trampoline. Upgrades include shingles (2024), natural gas furnace (2017) and A/C (2022), washer (2017), dryer (refurbished 2025). (id:51532)
Tags
| Property Summary |
|---|
| Building |
|---|
| Land |
|---|
| Level | Rooms | Dimensions |
|---|---|---|
| Second level | Bedroom 2 | 2.7 m x 3.4 m |
| Bedroom 3 | 3.5 m x 3.4 m | |
| Bedroom 4 | 3.4 m x 3.9 m | |
| Bedroom 5 | 3.3 m x 2.8 m | |
| Bathroom | 2.9 m x 2.8 m | |
| Primary Bedroom | 5.2 m x 3.4 m | |
| Basement | Games room | 3.2 m x 7.3 m |
| Other | 8.4 m x 7.4 m | |
| Main level | Living room | 3.8 m x 3.7 m |
| Dining room | 4.7 m x 3.6 m | |
| Kitchen | 3.2 m x 4.5 m | |
| Family room | 3.5 m x 3.7 m | |
| Foyer | 2.3 m x 3.7 m | |
| Laundry room | 1.8 m x 1.6 m | |
| Pantry | 1.8 m x 1.2 m | |
| Bathroom | 2.6 m x 2.4 m | |
| Mud room | 2.9 m x 1.8 m |
| Features | |||||
|---|---|---|---|---|---|
| Level lot | Flat site | Level | |||
| Sump Pump | Detached Garage | Garage | |||
| Water Heater | Central air conditioning | ||||



































