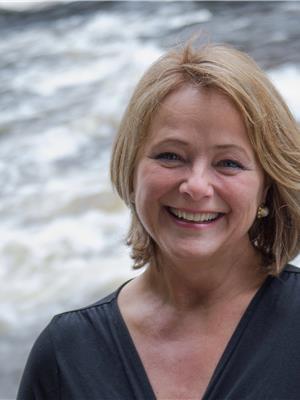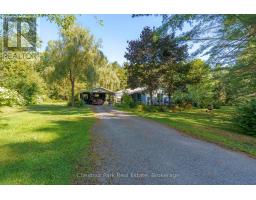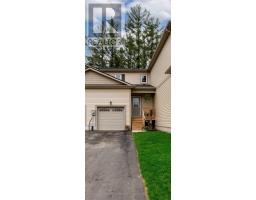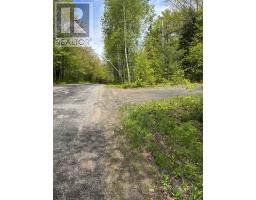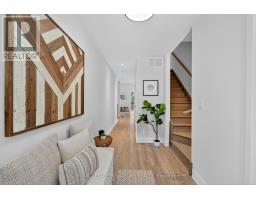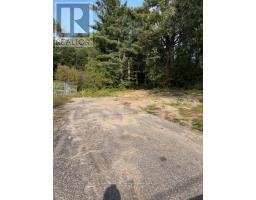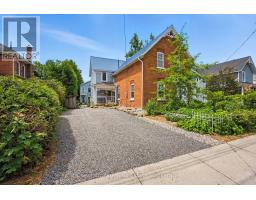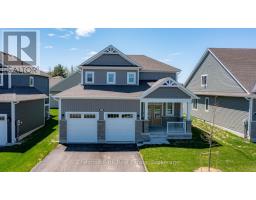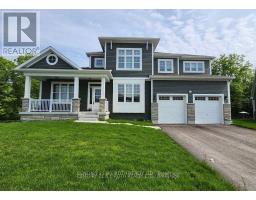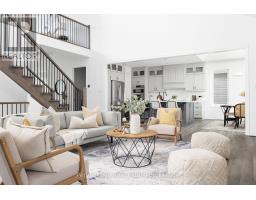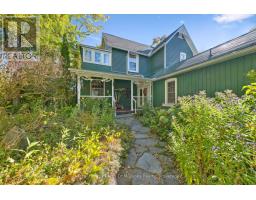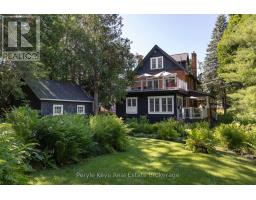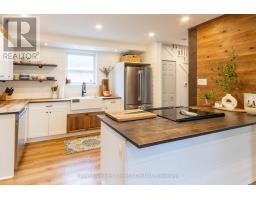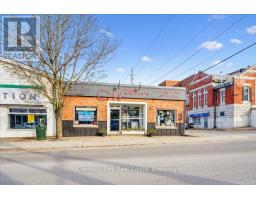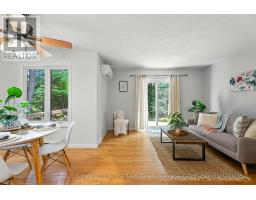69 WOODCHESTER AVENUE, Bracebridge (Macaulay), Ontario, CA
Address: 69 WOODCHESTER AVENUE, Bracebridge (Macaulay), Ontario
Summary Report Property
- MKT IDX12400015
- Building TypeHouse
- Property TypeSingle Family
- StatusBuy
- Added2 days ago
- Bedrooms4
- Bathrooms3
- Area1500 sq. ft.
- DirectionNo Data
- Added On15 Oct 2025
Property Overview
What a fabulous home! Adding to the outstanding curb-appeal, the stand-out features include a well-designed layout, large square footage, ICF construction to the rafters, spacious rooms, 9-foot ceilings on both levels, a main-floor walk-through laundry room and an attached double garage with plenty of driveway parking. It offers several walkouts to a private backyard that borders protected treed green space. The main floor leads to a wing of three comfortable bedrooms, including a primary bedroom with an expansive en-suite and oversized walk-in closet. The open-concept eat-in kitchen connects to an open formal dining area, which can also serve as a main-floor office. There's a huge recreation room with a pool table, a fourth bedroom, and additional storage space. The basement is bright, with direct access to the outdoors and the space may accommodate a potential inlaw suite. Roof shingles were replaced in 2024 and the pool heat pump is new. Live and play outside with the large 2-level deck, 2 canopies, an above-ground pool, and a covered hot tub! All of these features make this a perfect home to raise a family, or host friends and extended family in Muskoka! (id:51532)
Tags
| Property Summary |
|---|
| Building |
|---|
| Land |
|---|
| Level | Rooms | Dimensions |
|---|---|---|
| Basement | Recreational, Games room | 13.43 m x 10.89 m |
| Bedroom 4 | 3.63 m x 3.8 m | |
| Other | 3.09 m x 3.63 m | |
| Bathroom | 2.1 m x 2.44 m | |
| Utility room | 3.04 m x 3.81 m | |
| Main level | Kitchen | 3.97 m x 3.37 m |
| Bathroom | 4.17 m x 1.54 m | |
| Eating area | 4.35 m x 3.34 m | |
| Dining room | 3.75 m x 3.35 m | |
| Living room | 5.14 m x 4.71 m | |
| Laundry room | 3.33 m x 2.45 m | |
| Foyer | 2.85 m x 1.92 m | |
| Primary Bedroom | 5.16 m x 4.17 m | |
| Bathroom | 5.18 m x 3.87 m | |
| Bedroom 2 | 3.89 m x 5.14 m | |
| Bedroom 3 | 3.87 m x 3.31 m |
| Features | |||||
|---|---|---|---|---|---|
| Wooded area | Conservation/green belt | Level | |||
| Attached Garage | Garage | Garage door opener remote(s) | |||
| Dishwasher | Microwave | Stove | |||
| Refrigerator | Walk out | Central air conditioning | |||
| Air exchanger | |||||
















































