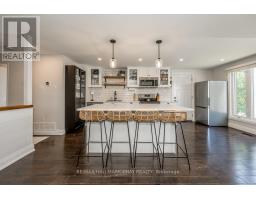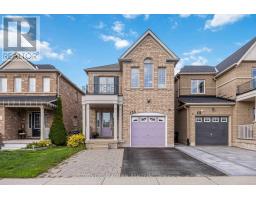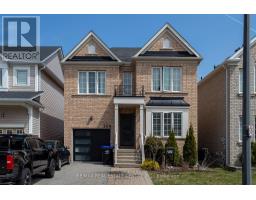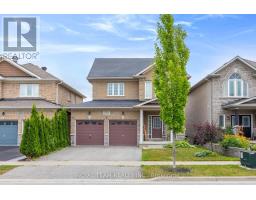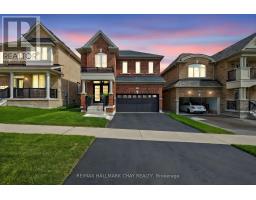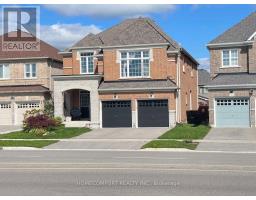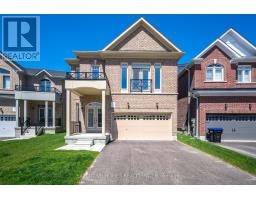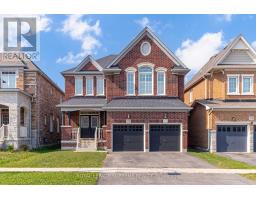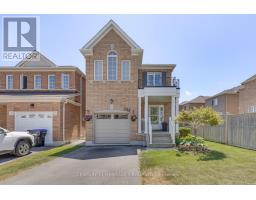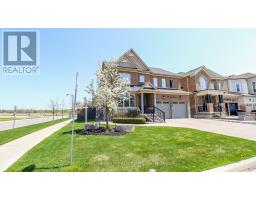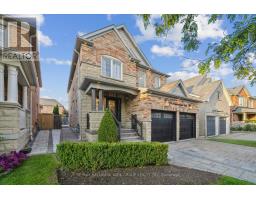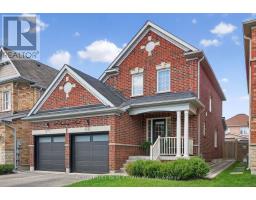103 IMPERIAL CRESCENT, Bradford West Gwillimbury (Bradford), Ontario, CA
Address: 103 IMPERIAL CRESCENT, Bradford West Gwillimbury (Bradford), Ontario
Summary Report Property
- MKT IDN12355132
- Building TypeHouse
- Property TypeSingle Family
- StatusBuy
- Added4 weeks ago
- Bedrooms5
- Bathrooms2
- Area1100 sq. ft.
- DirectionNo Data
- Added On21 Aug 2025
Property Overview
Step into this beautifully kept raised bungalow in the heart of Bradford, offering 3 spacious main-floor bedrooms and 2 full bathrooms. Sunlight pours across gleaming hardwood floors, while the large eat-in kitchen and sliding door walkout from the dining room set the stage for effortless family living. Outside, your private backyard retreat features a stunning 14x28 inground pool (2018) with a 7ft depth perfect for summer fun. The insulated, heated garage and separate entrance add function and flexibility. Downstairs, a custom-built wet bar anchors the ultimate entertainment space, complete with two additional bedrooms ideal for guests or extended family. This is a home that blends comfort, style, and versatility in one perfect package. (id:51532)
Tags
| Property Summary |
|---|
| Building |
|---|
| Land |
|---|
| Level | Rooms | Dimensions |
|---|---|---|
| Lower level | Recreational, Games room | 8.95 m x 3.15 m |
| Bedroom 4 | 5.47 m x 3.2 m | |
| Bedroom 5 | 4 m x 3.25 m | |
| Main level | Kitchen | 6.6 m x 2.8 m |
| Living room | 5.5 m x 3.88 m | |
| Dining room | 3.2 m x 3.18 m | |
| Primary Bedroom | 4.45 m x 3.2 m | |
| Bedroom 2 | 3.35 m x 2.25 m | |
| Bedroom 3 | 3.22 m x 2.43 m |
| Features | |||||
|---|---|---|---|---|---|
| Attached Garage | Garage | All | |||
| Separate entrance | Central air conditioning | ||||











































