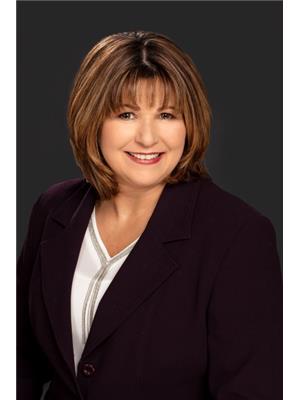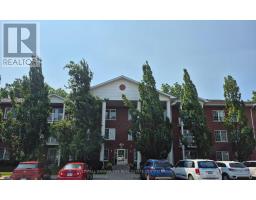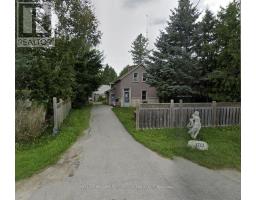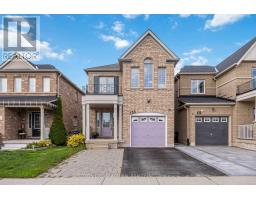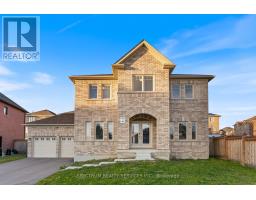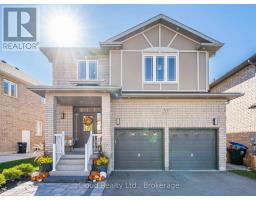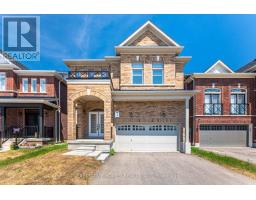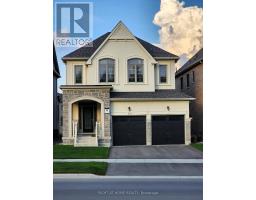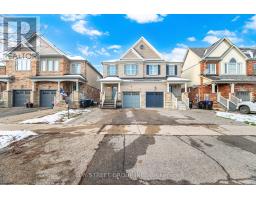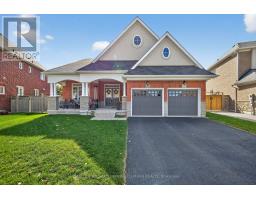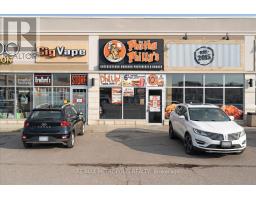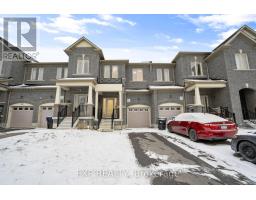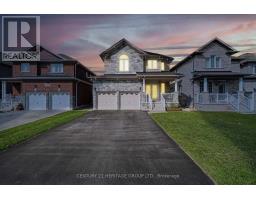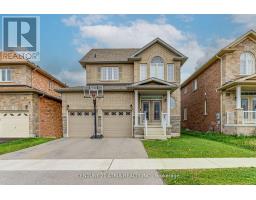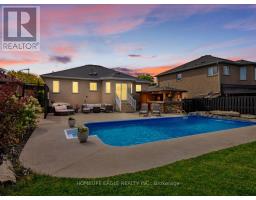59 LEITH DRIVE, Bradford West Gwillimbury (Bradford), Ontario, CA
Address: 59 LEITH DRIVE, Bradford West Gwillimbury (Bradford), Ontario
4 Beds4 Baths2500 sqftStatus: Buy Views : 281
Price
$1,369,000
Summary Report Property
- MKT IDN12598690
- Building TypeHouse
- Property TypeSingle Family
- StatusBuy
- Added4 days ago
- Bedrooms4
- Bathrooms4
- Area2500 sq. ft.
- DirectionNo Data
- Added On08 Dec 2025
Property Overview
Custom Built, Turn-key Family Home with all the Bells & Whistles. Must See! Pictures just don't do it justice. Prime location of "Dreamfields" Subdivision. Minutes to Hwy 400 & 27, The Bradford Leisure Ctr., and downtown where you can enjoy a variety of restaurants & shops. Walk to Harvest Hills Public school, new Catholic school (in progress), Ron Simpson Memorial Park, & Trailside trails. Sellers willing to put in bsmt bedroom at no extra cost. (id:51532)
Tags
| Property Summary |
|---|
Property Type
Single Family
Building Type
House
Storeys
2
Square Footage
2500 - 3000 sqft
Community Name
Bradford
Title
Freehold
Land Size
55 x 97 FT ; 55 x 80 x 5 x 5 x 5 x 5 x 5 x 38 x 97|under 1/2 acre
Parking Type
Attached Garage,Garage
| Building |
|---|
Bedrooms
Above Grade
4
Bathrooms
Total
4
Partial
1
Interior Features
Appliances Included
Hot Tub, Garage door opener remote(s), Oven - Built-In, Central Vacuum, Range, Garburator, Water Heater, Water meter, Water purifier, Water softener, Cooktop, Dishwasher, Microwave, Oven, Wine Fridge, Refrigerator
Flooring
Hardwood, Porcelain Tile
Basement Type
N/A (Finished)
Building Features
Features
Lighting, Carpet Free, Gazebo
Foundation Type
Poured Concrete
Style
Detached
Square Footage
2500 - 3000 sqft
Fire Protection
Smoke Detectors, Monitored Alarm, Alarm system
Building Amenities
Fireplace(s)
Structures
Patio(s), Shed
Heating & Cooling
Cooling
Central air conditioning, Air exchanger
Heating Type
Forced air
Utilities
Utility Type
Cable(Installed),Electricity(Installed),Sewer(Installed)
Utility Sewer
Sanitary sewer
Water
Municipal water
Exterior Features
Exterior Finish
Brick, Stone
Parking
Parking Type
Attached Garage,Garage
Total Parking Spaces
6
| Land |
|---|
Other Property Information
Zoning Description
R1-2*1
| Level | Rooms | Dimensions |
|---|---|---|
| Second level | Primary Bedroom | 5.49 m x 3.71 m |
| Bedroom 2 | 4.55 m x 3.51 m | |
| Bedroom 3 | 3.66 m x 3.05 m | |
| Bedroom 4 | 3.1 m x 3.04 m | |
| Basement | Cold room | 4.82 m x 6.72 m |
| Other | 16.35 m x 18.91 m | |
| Great room | 11.89 m x 5.28 m | |
| Main level | Dining room | 5.94 m x 3.51 m |
| Kitchen | 4.27 m x 2.74 m | |
| Eating area | 3.66 m x 3.2 m | |
| Family room | 4.89 m x 3.66 m | |
| In between | Office | 4.09 m x 2.43 m |
| Features | |||||
|---|---|---|---|---|---|
| Lighting | Carpet Free | Gazebo | |||
| Attached Garage | Garage | Hot Tub | |||
| Garage door opener remote(s) | Oven - Built-In | Central Vacuum | |||
| Range | Garburator | Water Heater | |||
| Water meter | Water purifier | Water softener | |||
| Cooktop | Dishwasher | Microwave | |||
| Oven | Wine Fridge | Refrigerator | |||
| Central air conditioning | Air exchanger | Fireplace(s) | |||



















