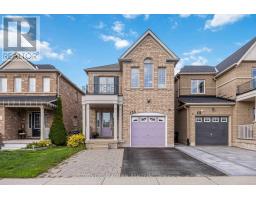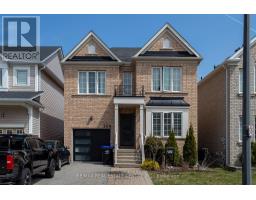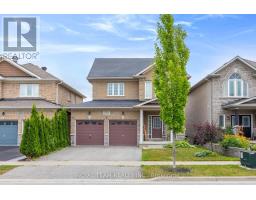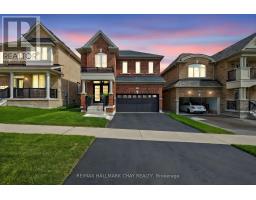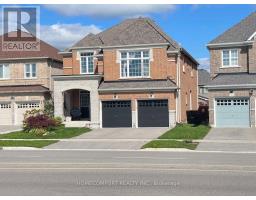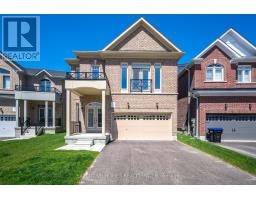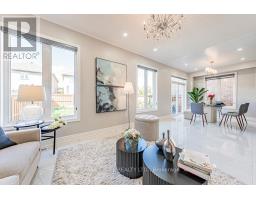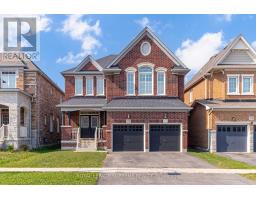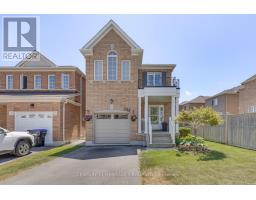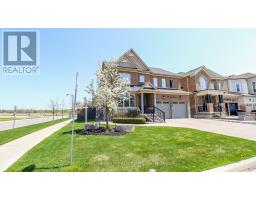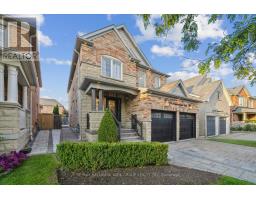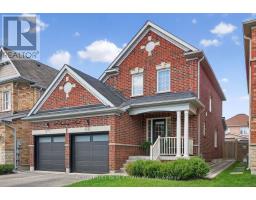167 LANDOLFI WAY, Bradford West Gwillimbury (Bradford), Ontario, CA
Address: 167 LANDOLFI WAY, Bradford West Gwillimbury (Bradford), Ontario
Summary Report Property
- MKT IDN12403198
- Building TypeRow / Townhouse
- Property TypeSingle Family
- StatusBuy
- Added2 days ago
- Bedrooms6
- Bathrooms4
- Area1500 sq. ft.
- DirectionNo Data
- Added On21 Sep 2025
Property Overview
Stunning Open-Concept Freehold Town-Home Designed For Family Living. Bright Kitchen With Quartz Counters, A Center Island, And Seamless Flow Into The Living Room, Perfect For Entertaining. The Spacious Living Room Opens Out To A Private, Fenced Backyard Featuring A Custom Shed And A Covered Sitting Area. Four Generous Bedrooms, Including A Primary With A 4-Piece Ensuite And Walk-In Closet. The Finished Basement Offers Additional Living Space With Two Bedrooms. Located In A Quiet, Family-Friendly Neighborhood, You'll Enjoy Proximity To Top-Rated Schools, Parks, Grocery Stores, Restaurants, And Shops. Don't Miss Your Chance To Own This Exceptional Home Where Style Meets Smart Living. Perfect For First-Time Buyers, Up-Sizing, And Investors! (id:51532)
Tags
| Property Summary |
|---|
| Building |
|---|
| Level | Rooms | Dimensions |
|---|---|---|
| Second level | Primary Bedroom | 5.45 m x 4.2 m |
| Bedroom 2 | 3.66 m x 3.35 m | |
| Bedroom 3 | 3.66 m x 3.2 m | |
| Bedroom 4 | 2.5 m x 2.1 m | |
| Basement | Bedroom 5 | 3.96 m x 2.4 m |
| Bedroom | 3.96 m x 2.44 m | |
| Main level | Kitchen | 4.97 m x 3.1 m |
| Living room | 5.48 m x 4.33 m | |
| Dining room | 3.41 m x 4.33 m | |
| Family room | 6.01 m x 4.33 m |
| Features | |||||
|---|---|---|---|---|---|
| Carpet Free | Garage | Garage door opener remote(s) | |||
| Dishwasher | Dryer | Garage door opener | |||
| Hood Fan | Stove | Washer | |||
| Water softener | Window Coverings | Refrigerator | |||
| Central air conditioning | Fireplace(s) | ||||






































