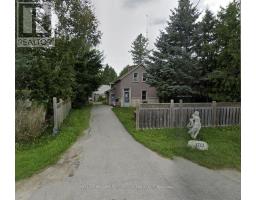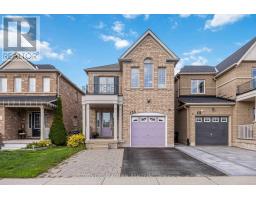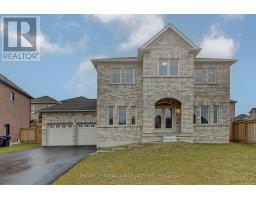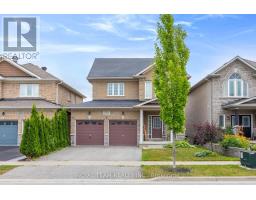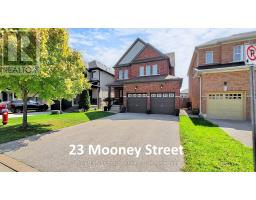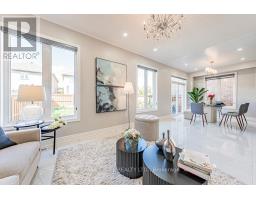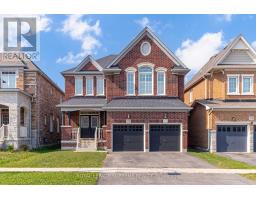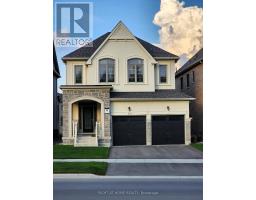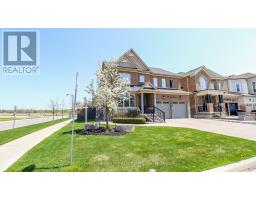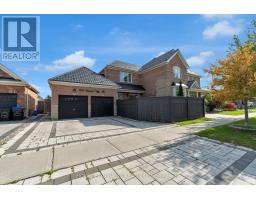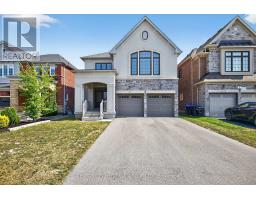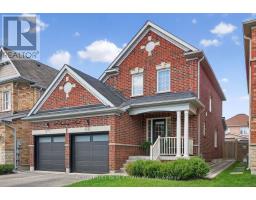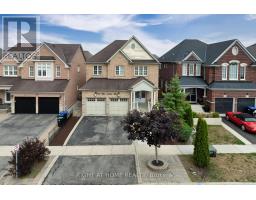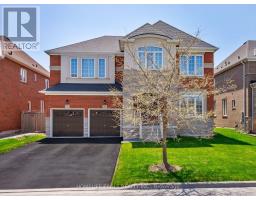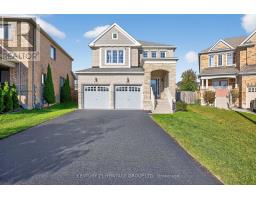220 BARRIE STREET, Bradford West Gwillimbury (Bradford), Ontario, CA
Address: 220 BARRIE STREET, Bradford West Gwillimbury (Bradford), Ontario
Summary Report Property
- MKT IDN12264799
- Building TypeHouse
- Property TypeSingle Family
- StatusBuy
- Added1 days ago
- Bedrooms3
- Bathrooms2
- Area700 sq. ft.
- DirectionNo Data
- Added On30 Oct 2025
Property Overview
Home and workshop! This two-story century home is ideally located close to schools, parks, and all the amenities Bradford has to offer. Set on a fenced lot with mature trees. A paved single driveway two garages, plus an additional outbuilding offering two extra parking spaces or storage. The south side garage is a single-car unit with an insulated loft, concrete floor, separate hydro panel perfect for a workshop or studio. The north side garage is a double-car, fully insulated and heated space featuring floor heating, a spray booth, hot water heater, (owner-built return air system). Ideal for hobbyists . Inside the home, you'll find hardwood floors and some distinctive trim. A large kitchen with skylights and walkouts to two porches - ideal for entertaining or enjoying your morning coffee. Main floor 3-piece bath with skylight and walk-in shower. The beautiful den boast ornate wood paneling, built-in shelving, and a cozy woodstove . Spacious upper level primary bedroom with hardwood flooring. Two additional bedrooms, both with hardwood-one with a walk-in and skylight. 3-piece upper bathroom with tub and skylight. Additional features include a garden shed and multiple porch spaces perfect for relaxing or gathering with family and friends. This one-of-a-kind property offers a rare combination of historic charm and man cave bliss. Ready and waiting for your ideas, TLC and upgrades. Imagine the possibilities here for your family. (id:51532)
Tags
| Property Summary |
|---|
| Building |
|---|
| Land |
|---|
| Level | Rooms | Dimensions |
|---|---|---|
| Main level | Kitchen | 6.67 m x 3.38 m |
| Dining room | 5.87 m x 4.52 m | |
| Living room | 3.65 m x 3.96 m | |
| Den | 4.74 m x 3.64 m | |
| Upper Level | Bedroom | 3.2 m x 2.18 m |
| Bedroom | 3.62 m x 3.57 m | |
| Primary Bedroom | 3.62 m x 3.57 m |
| Features | |||||
|---|---|---|---|---|---|
| Paved yard | Carpet Free | Detached Garage | |||
| Garage | Central Vacuum | None | |||







































