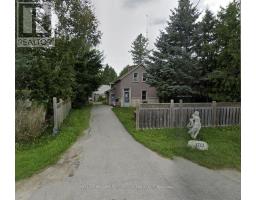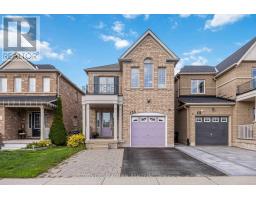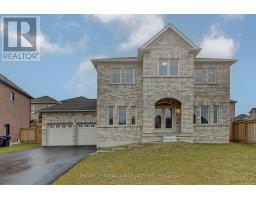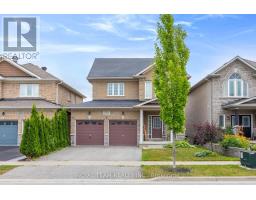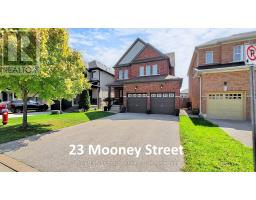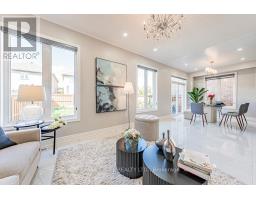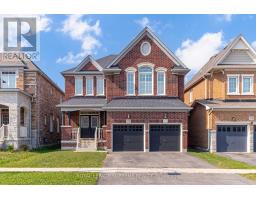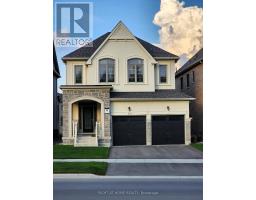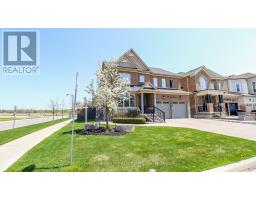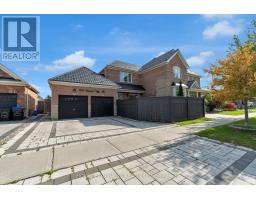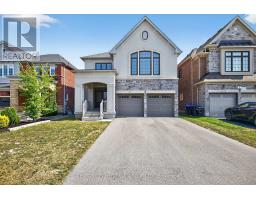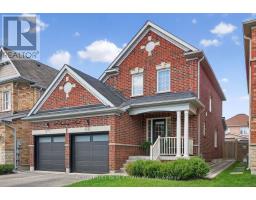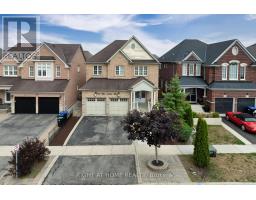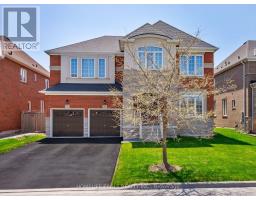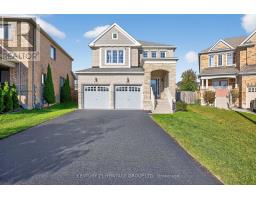377 PARKWOOD AVENUE, Bradford West Gwillimbury (Bradford), Ontario, CA
Address: 377 PARKWOOD AVENUE, Bradford West Gwillimbury (Bradford), Ontario
Summary Report Property
- MKT IDN12475643
- Building TypeHouse
- Property TypeSingle Family
- StatusBuy
- Added1 weeks ago
- Bedrooms4
- Bathrooms3
- Area1100 sq. ft.
- DirectionNo Data
- Added On22 Oct 2025
Property Overview
Custom built Zima home on large mature lot with 2 road frontages. Separate detached garage fronting on Walker Ave as well as oversize single attached garage with large loft and inside entry to basement. Shows to perfection with huge Primary br which boasts his and hers closets & 3pc ensuite with walk in shower. Updated country kitchen with heated floors, granite countertops and built in appliances. This home is well maintained and updated with new heat pump & furnace this year. Cozy gas fireplace in spacious lower level family room with 2 walk outs to patio and yard. Garage entrance leads to large laundry room with lots of storage plus sink and cupboards. Extra garage is 22x22 & perfect for tradesmen, car enthusiasts or hobbyist. Plenty of parking on interlock driveway and back. Well suited for intergenerational living. Bell Fibe is available (id:51532)
Tags
| Property Summary |
|---|
| Building |
|---|
| Land |
|---|
| Level | Rooms | Dimensions |
|---|---|---|
| Basement | Bedroom 4 | 4.5 m x 3.38 m |
| Recreational, Games room | 8.9 m x 6.76 m | |
| Laundry room | 4.5 m x 2.77 m | |
| Utility room | 4 m x 2.2 m | |
| Main level | Kitchen | 6.1 m x 3.43 m |
| Living room | 6.78 m x 3.48 m | |
| Primary Bedroom | 5.32 m x 3.49 m | |
| Bedroom 2 | 3.83 m x 4.24 m | |
| Bedroom 3 | 3.33 m x 3.48 m |
| Features | |||||
|---|---|---|---|---|---|
| Attached Garage | Garage | Garage door opener remote(s) | |||
| Oven - Built-In | Central Vacuum | Water Heater | |||
| Blinds | Dryer | Garage door opener | |||
| Oven | Stove | Washer | |||
| Refrigerator | Walk out | Central air conditioning | |||
| Air exchanger | Fireplace(s) | ||||



