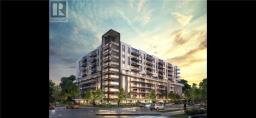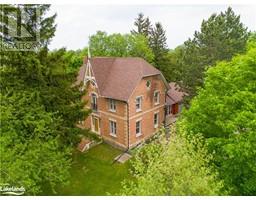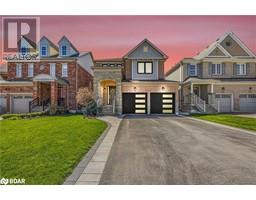136 SCANLON Avenue Unit# 5 BW65 - Bradford, Bradford, Ontario, CA
Address: 136 SCANLON Avenue Unit# 5, Bradford, Ontario
Summary Report Property
- MKT ID40577240
- Building TypeApartment
- Property TypeSingle Family
- StatusBuy
- Added5 days ago
- Bedrooms2
- Bathrooms1
- Area1025 sq. ft.
- DirectionNo Data
- Added On08 May 2024
Property Overview
Seize this opportunity to invest in a property poised for value appreciation over time. Nestled in the heart of Bradford, previously self-managed, this condo now benefits from a new property management company implementing updates and refurbishments. Be the first to experience the exciting changes and enhancements to come without fear of massive condo fee increases. Incredibly, the Seller is offering a full year's paid condo fees upon closing to the Buyer, alleviating any worry about immediate expenses. This beautifully appointed and spacious over 1000 sq. ft. condo has a bright, airy feel from the large windows throughout. Entertain in style with the galley-style kitchen, formal dining room, and sprawling living room. Retreat to two large bedrooms and a recently updated bathroom. Plus, with 2 exclusive parking spaces, storage locker, proximity to amenities, walk to the Go train and public transit, this is convenience at its finest. Don't miss out on this ideal home - schedule a viewing today! (id:51532)
Tags
| Property Summary |
|---|
| Building |
|---|
| Land |
|---|
| Level | Rooms | Dimensions |
|---|---|---|
| Main level | Kitchen | 8'0'' x 6'10'' |
| Bedroom | 9'3'' x 11'10'' | |
| 4pc Bathroom | 8'4'' x 5'1'' | |
| Primary Bedroom | 10'3'' x 12'6'' | |
| Dining room | 10'0'' x 6'10'' | |
| Living room | 24'11'' x 11'3'' |
| Features | |||||
|---|---|---|---|---|---|
| Laundry- Coin operated | Visitor Parking | Dishwasher | |||
| Refrigerator | Stove | Window Coverings | |||
| None | |||||




















