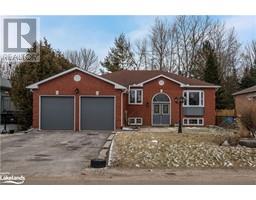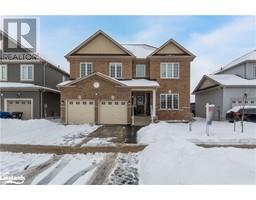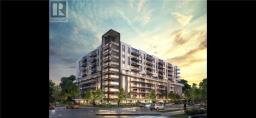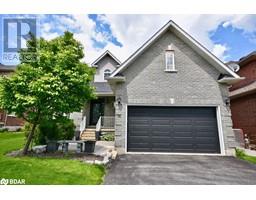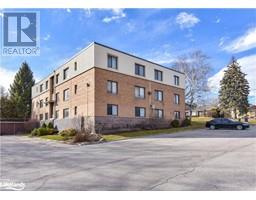3940 COUNTY ROAD 88 BW65 - Bradford, Bradford, Ontario, CA
Address: 3940 COUNTY ROAD 88, Bradford, Ontario
Summary Report Property
- MKT ID40583656
- Building TypeHouse
- Property TypeSingle Family
- StatusBuy
- Added1 weeks ago
- Bedrooms4
- Bathrooms3
- Area2836 sq. ft.
- DirectionNo Data
- Added On07 May 2024
Property Overview
*OPEN HOUSE SATURDAY MAY 11TH FROM 12-2* Welcome To This Stunning 1860's Century Home Filled With Character and Historical Charm. As You Step Inside This Gorgeous Home, You Will Be Greeted With Original Pine Floors, Original Woodwork Throughout, Soaring Ceilings, Exposed Brick Accents, Wainscoting In Main Rooms and Exquisite Crown Mouldings That Exude Character At Every Turn. The Main Living Area Features A Large Breakfast Area With Gas Fireplace, Grand Dining Room, Office With Exposed Brick, and Spacious Living Room With Gas Fireplace and Large Windows Boasting Natural Light. Walk Up The Elaborate Stairs With Carved Walnut Handrails To The Four Generously Sized Bedrooms. This Home Is Located On 2.2 Acres Of Picturesque Land. Enjoy The Lifestyle Of This Private Century Home Nestled Among Beautiful Mature Trees and Gardens. Step Outside and Enjoy The Backyard Oasis, Complete With An 18x36 Solar Heated Inground Pool with Interlock, Landscaping, Fire-pit and Chicken Coop. This Home Has Been Featured In Several Television Series Including Murdoch Mysteries. This Home Has Unique Architecture and Historical Attributes, Come Explore The Endless Character and History Of This Home. Conveniently located minutes from HWY 400 and only 40 minutes to Toronto, perfect for those who commute! (id:51532)
Tags
| Property Summary |
|---|
| Building |
|---|
| Land |
|---|
| Level | Rooms | Dimensions |
|---|---|---|
| Second level | Bedroom | 13'7'' x 9'11'' |
| Bedroom | 13'7'' x 12'1'' | |
| 4pc Bathroom | Measurements not available | |
| Primary Bedroom | 13'10'' x 15'2'' | |
| 3pc Bathroom | Measurements not available | |
| Bedroom | 17'1'' x 19'5'' | |
| Main level | 2pc Bathroom | Measurements not available |
| Dining room | 13'7'' x 16'11'' | |
| Office | 13'7'' x 8'6'' | |
| Living room | 13'10'' x 25'9'' | |
| Kitchen | 9'11'' x 19'5'' | |
| Breakfast | 16'8'' x 19'5'' |
| Features | |||||
|---|---|---|---|---|---|
| Paved driveway | Country residential | Sump Pump | |||
| Attached Garage | Central Vacuum | Dishwasher | |||
| Dryer | Refrigerator | Stove | |||
| Water softener | Washer | Hood Fan | |||
| Window Coverings | Central air conditioning | ||||

















































