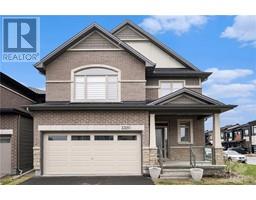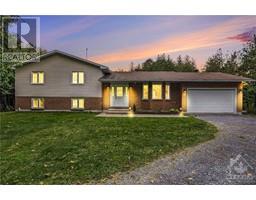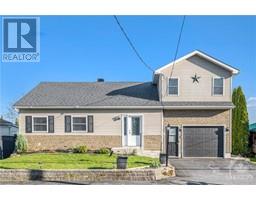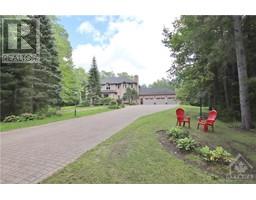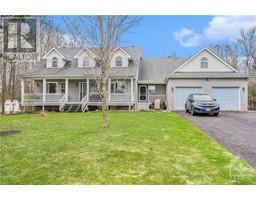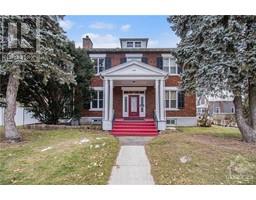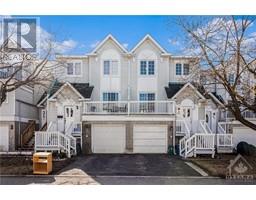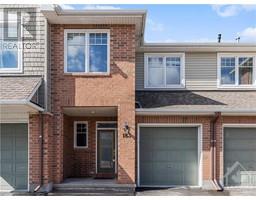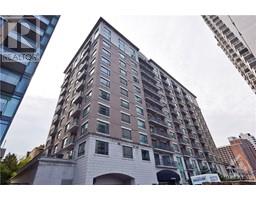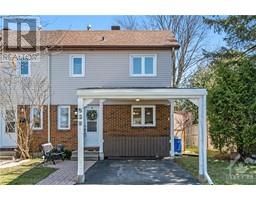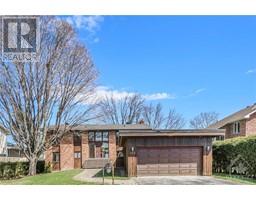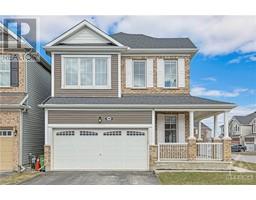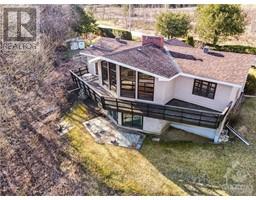1148 MILL RIDGE ROAD McNab/Braeside Twps, Braeside, Ontario, CA
Address: 1148 MILL RIDGE ROAD, Braeside, Ontario
Summary Report Property
- MKT ID1376774
- Building TypeHouse
- Property TypeSingle Family
- StatusBuy
- Added12 weeks ago
- Bedrooms7
- Bathrooms4
- Area0 sq. ft.
- DirectionNo Data
- Added On12 Feb 2024
Property Overview
Waterfront Dream Home in exclusive community of Flat Rapid Estates! Spacious high & dry walk-out bungalow with 7 bdrms/ 4 bthrms on the sparkling Madawaska River poised on a private, 1.4-acre mature treed lot. Seamless indoor/outdoor living, backing on clean water with 136 Ft of frontage, excellent for boating & swimming. Enjoy waterfront living ideal for large families with space for entertaining visiting family/friends. Solid brick bungalow w/ large principle rooms, family room w/ vaulted ceiling & wood fp, formal dining room, renovated kitchen & 4 bedrooms on the main level. Fully finished walk-out lower level boasts 9 Ft ceilings, 3 bdrms, fully-equipped kitchen, living room with wood stove & full bthrm; a perfect in-law suite or AIRBNB opportunity. Catch some rays on the generous wrap-around deck. Major renovation completed in 2020. Efficient to own with geothermal heating. Lots of parking & storage for your Country & water toys. 24hrs irrev. Min deposit of 25k. (id:51532)
Tags
| Property Summary |
|---|
| Building |
|---|
| Land |
|---|
| Level | Rooms | Dimensions |
|---|---|---|
| Lower level | Bedroom | 10'8" x 18'6" |
| Bedroom | 11'7" x 18'6" | |
| Bedroom | 10'8" x 12'7" | |
| Office | 10'8" x 8'11" | |
| Full bathroom | 11'10" x 5'6" | |
| Utility room | 11'7" x 19'11" | |
| Kitchen | 23'1" x 22'5" | |
| Other | 20'3" x 13'5" | |
| Storage | 22'4" x 5'7" | |
| Family room | 19'6" x 17'5" | |
| Den | 13'7" x 9'10" | |
| Storage | 5'7" x 9'10" | |
| Main level | Foyer | 13'11" x 6'9" |
| Dining room | 15'4" x 13'11" | |
| Full bathroom | Measurements not available | |
| Kitchen | 13'2" x 18'5" | |
| Eating area | 20'3" x 12'1" | |
| Partial bathroom | 6'11" x 3'5" | |
| Living room | 19'6" x 18'3" | |
| Laundry room | 7'0" x 6'5" | |
| Primary Bedroom | 15'0" x 13'3" | |
| 4pc Ensuite bath | Measurements not available | |
| Bedroom | 10'1" x 9'1" | |
| Bedroom | 10'5" x 11'9" | |
| Bedroom | 10'5" x 11'7" |
| Features | |||||
|---|---|---|---|---|---|
| Acreage | Private setting | Treed | |||
| Automatic Garage Door Opener | Attached Garage | Refrigerator | |||
| Oven - Built-In | Cooktop | Dishwasher | |||
| Dryer | Microwave | Microwave Range Hood Combo | |||
| Stove | Washer | Central air conditioning | |||
































