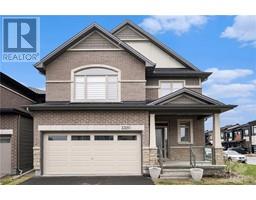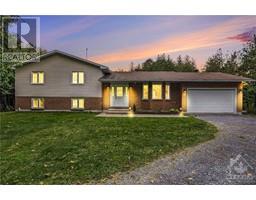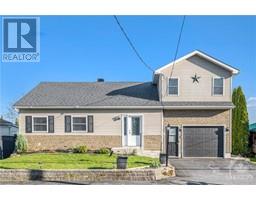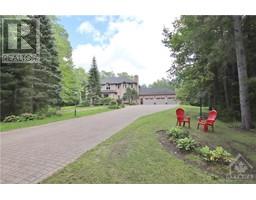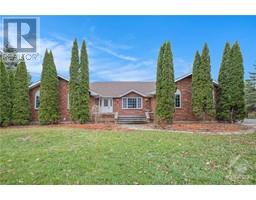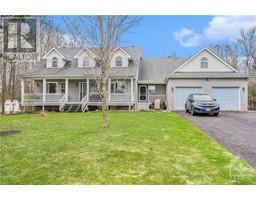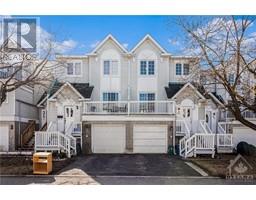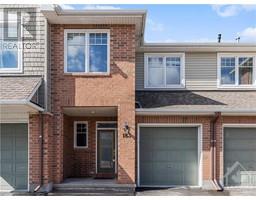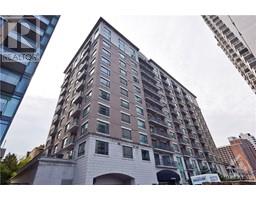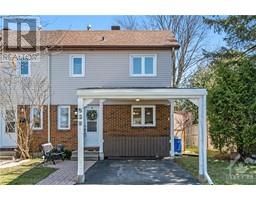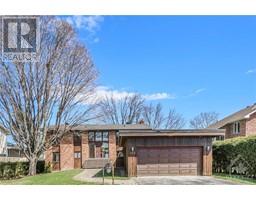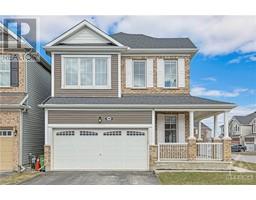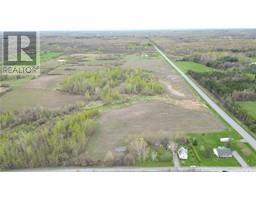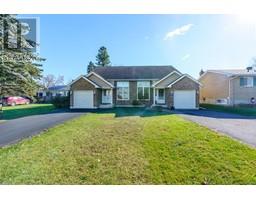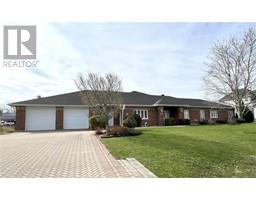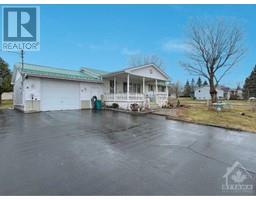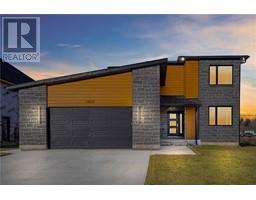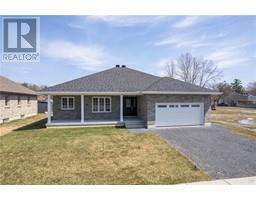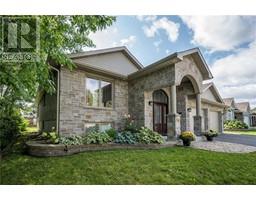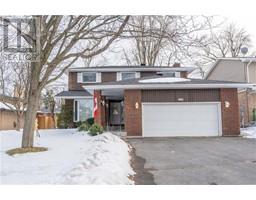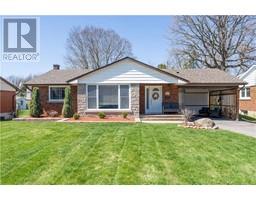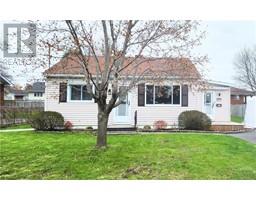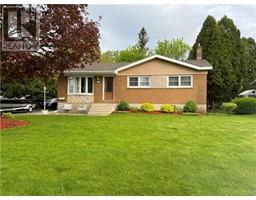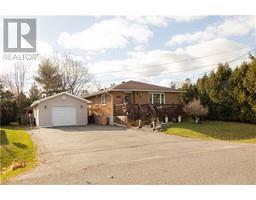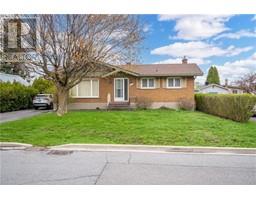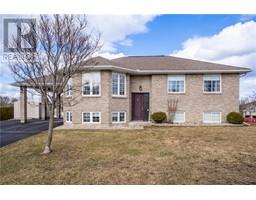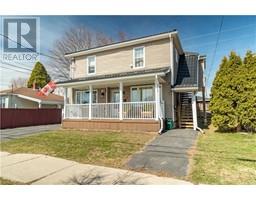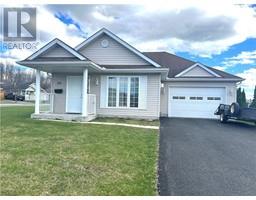418 SYDNEY STREET Cornwall, Cornwall, Ontario, CA
Address: 418 SYDNEY STREET, Cornwall, Ontario
Summary Report Property
- MKT ID1375436
- Building TypeHouse
- Property TypeSingle Family
- StatusBuy
- Added10 weeks ago
- Bedrooms4
- Bathrooms3
- Area0 sq. ft.
- DirectionNo Data
- Added On15 Feb 2024
Property Overview
Owned for 35 years this Victorian home awaits its new family. A heritage plaque adorns the original fireplace in the main floor living room. As well on the main floor a spacious kitchen separate dining room, and front office/room provide a perfect scene for family gatherings. With its 10ft ceilings, and beautiful wood the property creates an atmosphere of grandeur and sophistication. Upstairs 4 bedrooms, and 2 full bathrooms allow space for a growing family. The new furnace ensures warmth throughout. The fully fenced yard offers privacy and tranquility to relax and enjoy the beautiful surroundings outdoors or in the screened-in sunroom. This Victorian home holds the potential to be a truly enchanting bed and breakfast or Airbnb, providing a unique and memorable experience for guests. 24 hours irrevocable on all offers. (id:51532)
Tags
| Property Summary |
|---|
| Building |
|---|
| Land |
|---|
| Level | Rooms | Dimensions |
|---|---|---|
| Second level | Sitting room | 7'7" x 6'7" |
| Bedroom | 14'3" x 15'6" | |
| Bedroom | 13'5" x 11'6" | |
| Primary Bedroom | 14'3" x 11'6" | |
| Bedroom | 13'5" x 15'6" | |
| 4pc Ensuite bath | 7'4" x 17'1" | |
| Full bathroom | 10'2" x 8'1" | |
| Sunroom | 9'2" x 7'10" | |
| Basement | Family room | 12'0" x 16'0" |
| Other | 22'3" x 27'4" | |
| Storage | 11'0" x 6'9" | |
| Other | 8'8" x 4'2" | |
| Office | 11'7" x 17'1" | |
| Storage | 12'1" x 13'10" | |
| Storage | 14'9" x 6'11" | |
| Main level | Foyer | 8'2" x 4'4" |
| Office | 13'5" x 12'3" | |
| Dining room | 14'9" x 13'5" | |
| Living room | 27'4" x 13'8" | |
| Kitchen | 17'1" x 14'5" | |
| Eating area | 8'8" x 7'5" | |
| Partial bathroom | 6'4" x 2'9" | |
| Other | Other | 35'11" x 44'9" |
| Features | |||||
|---|---|---|---|---|---|
| Balcony | Detached Garage | Gravel | |||
| Refrigerator | Dryer | Stove | |||
| Washer | None | ||||
































