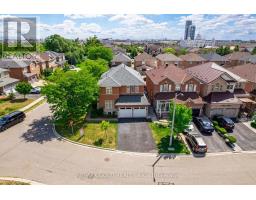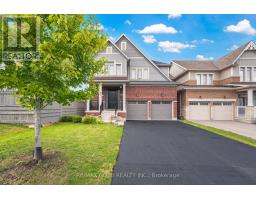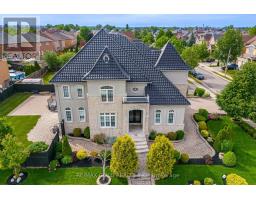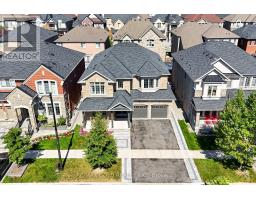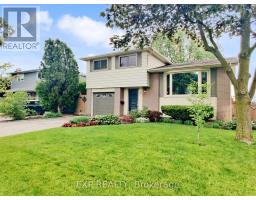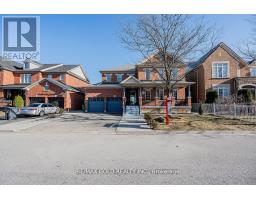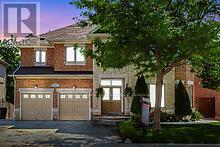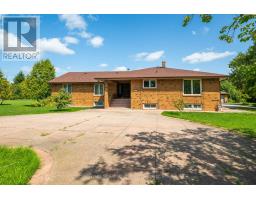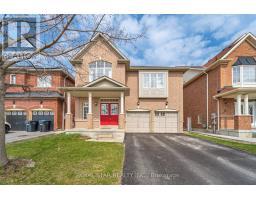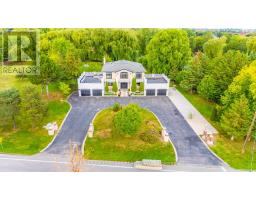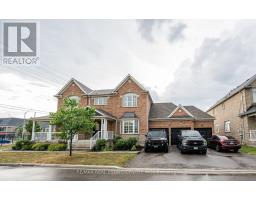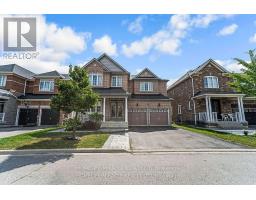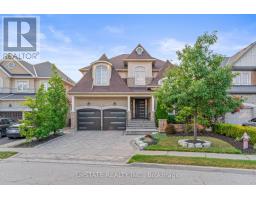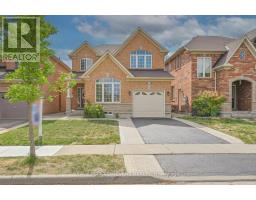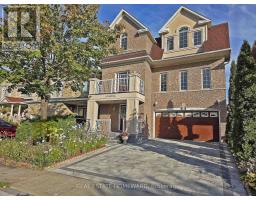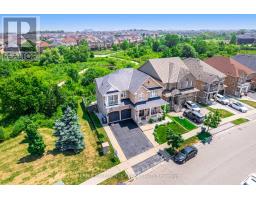10 VISSINI WAY, Brampton (Bram East), Ontario, CA
Address: 10 VISSINI WAY, Brampton (Bram East), Ontario
Summary Report Property
- MKT IDW12397297
- Building TypeHouse
- Property TypeSingle Family
- StatusBuy
- Added1 weeks ago
- Bedrooms5
- Bathrooms4
- Area3500 sq. ft.
- DirectionNo Data
- Added On21 Sep 2025
Property Overview
Aprx 3800 Sq Ft!! Welcome To 10 Vissini Way! Freshly Painted Fully Detached Luxurious House. Beauty Of Upscale Riverstone Community Of Brampton. Stucco Elevation Sitting On A Wide Ravine Lot Is Truly Worth Seeing. 3 Car Tandem Garage. Large Size Main Floor And 2nd Floor Deck To Enjoy Serenity Of Ravine/Greenery. Spacious Layout With Separate Living, Dining & An Open To Above Family Room. Main Floor Offers Spacious Den. Circular Stairs & A Rare Circular Foyer. Large Servery With Beautiful Cabinetry & Quartz Counters Connecting Kitchen To The Formal Dining Room. Basement Is 90% Finished With A Huge Rec Room, A Bedroom With a Separate Entrance Through Garage. Main Floor With Soaring 10' Ceilings And 9' ceiling in the basement. 2nd Floor Offers 4 Bedrooms And 3 Bathrooms. 2nd Bedroom With Its Own 3 Pc Ensuite And Walk/In Closet. Upgraded House With Books Shelves In Family Room, Upgraded Kitchen With New Quartz Countertop, Sink, Cupboards, New Fridge. Pie Shaped lot 80 feet wide at rear (id:51532)
Tags
| Property Summary |
|---|
| Building |
|---|
| Level | Rooms | Dimensions |
|---|---|---|
| Second level | Bedroom 4 | 3.68 m x 3.52 m |
| Primary Bedroom | 7.93 m x 3.92 m | |
| Bedroom 2 | 4.31 m x 3.52 m | |
| Bedroom 3 | 4.26 m x 3.59 m | |
| Basement | Bedroom | 4.64 m x 3.65 m |
| Recreational, Games room | Measurements not available | |
| Main level | Living room | 3.7 m x 3.63 m |
| Dining room | 4.56 m x 3.52 m | |
| Family room | 5.15 m x 4.68 m | |
| Kitchen | 7.61 m x 3.38 m | |
| Eating area | Measurements not available | |
| Den | 3.48 m x 3.11 m |
| Features | |||||
|---|---|---|---|---|---|
| Garage | Dishwasher | Dryer | |||
| Stove | Washer | Window Coverings | |||
| Refrigerator | Separate entrance | Central air conditioning | |||











































