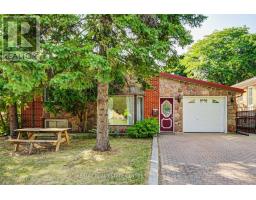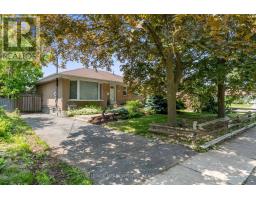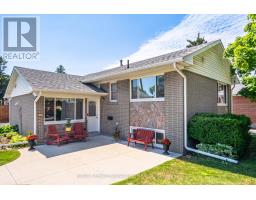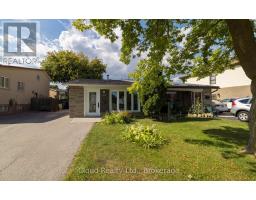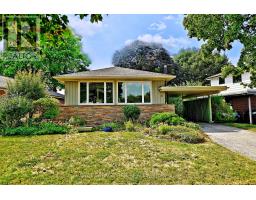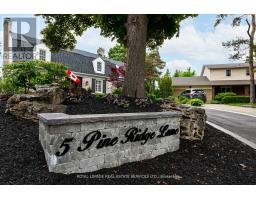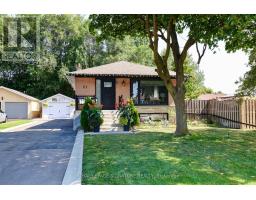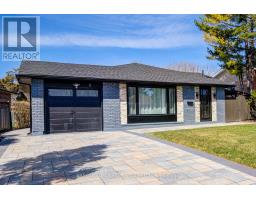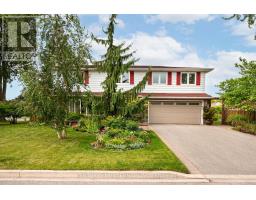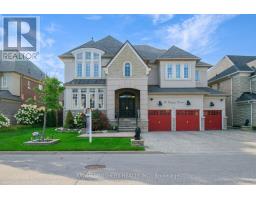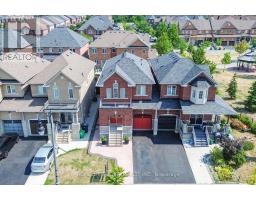18 HARPER ROAD, Brampton (Brampton East), Ontario, CA
Address: 18 HARPER ROAD, Brampton (Brampton East), Ontario
3 Beds2 Baths1100 sqftStatus: Buy Views : 352
Price
$1,110,000
Summary Report Property
- MKT IDW12370676
- Building TypeHouse
- Property TypeSingle Family
- StatusBuy
- Added3 days ago
- Bedrooms3
- Bathrooms2
- Area1100 sq. ft.
- DirectionNo Data
- Added On22 Sep 2025
Property Overview
Beautifully maintained 3-bedroom, 2-bath detached bungalow with garage in the sought-after Peel Village area (Bartley Bull Pkwy & Harper Rd), just steps from schools, parks, Shoppers World, and Brampton Transit Route 8, with quick access to Hwy 410, golf, and community centres. Situated on a premium 50 x 113.45 ft lot, this home features an interlock patio, spacious fenced backyard, updated main bath, stainless steel appliances including a Bosch dishwasher and fridge, and updated windows ,all (id:51532)
Tags
| Property Summary |
|---|
Property Type
Single Family
Building Type
House
Storeys
1
Square Footage
1100 - 1500 sqft
Community Name
Brampton East
Title
Freehold
Land Size
50 x 113.5 FT|under 1/2 acre
Parking Type
Attached Garage,Garage
| Building |
|---|
Bedrooms
Above Grade
3
Bathrooms
Total
3
Partial
1
Interior Features
Flooring
Carpeted, Hardwood
Basement Type
N/A (Finished)
Building Features
Foundation Type
Brick
Style
Detached
Architecture Style
Bungalow
Square Footage
1100 - 1500 sqft
Rental Equipment
Water Heater
Heating & Cooling
Cooling
Central air conditioning
Heating Type
Forced air
Utilities
Utility Type
Cable(Available),Electricity(Installed),Sewer(Installed)
Utility Sewer
Sanitary sewer
Water
Municipal water
Exterior Features
Exterior Finish
Brick
Parking
Parking Type
Attached Garage,Garage
Total Parking Spaces
2
| Land |
|---|
Lot Features
Fencing
Fenced yard
Other Property Information
Zoning Description
R1B
| Level | Rooms | Dimensions |
|---|---|---|
| Basement | Family room | 8.32 m x 5.2 m |
| Laundry room | 3.4 m x 3.24 m | |
| Den | 4.33 m x 3.24 m | |
| Utility room | 3.36 m x 1.31 m | |
| Ground level | Living room | 4.92 m x 4.42 m |
| Dining room | 3.13 m x 2.74 m | |
| Kitchen | 3.87 m x 2.4 m | |
| Primary Bedroom | 3.96 m x 3 m | |
| Bedroom 2 | 3.24 m x 2.61 m | |
| Bedroom 3 | 3.02 m x 3.03 m |
| Features | |||||
|---|---|---|---|---|---|
| Attached Garage | Garage | Central air conditioning | |||



