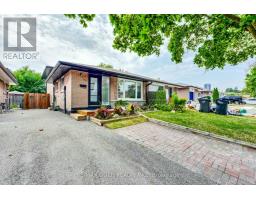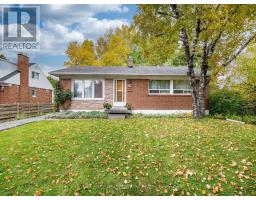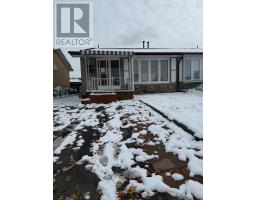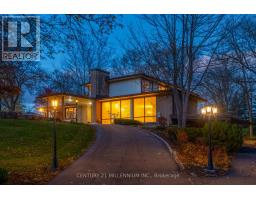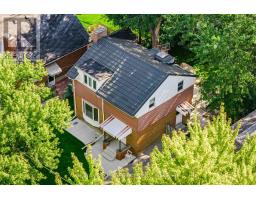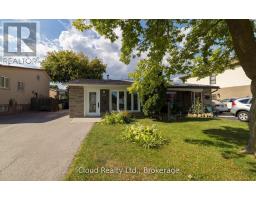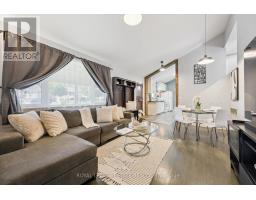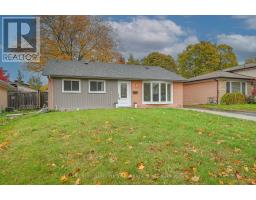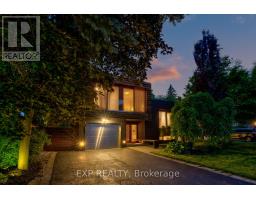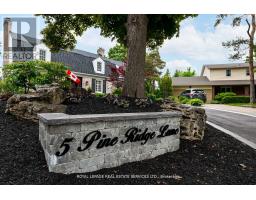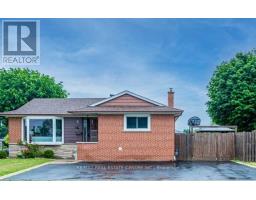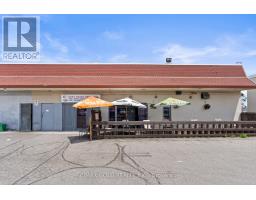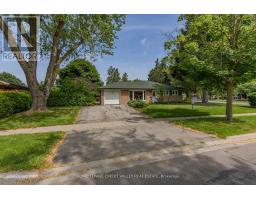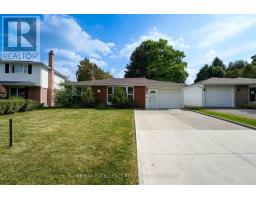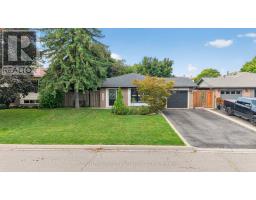6 WILLIS DRIVE, Brampton (Brampton East), Ontario, CA
Address: 6 WILLIS DRIVE, Brampton (Brampton East), Ontario
5 Beds3 Baths1100 sqftStatus: Buy Views : 940
Price
$999,900
Summary Report Property
- MKT IDW12367143
- Building TypeHouse
- Property TypeSingle Family
- StatusBuy
- Added24 weeks ago
- Bedrooms5
- Bathrooms3
- Area1100 sq. ft.
- DirectionNo Data
- Added On27 Aug 2025
Property Overview
A Perfection Union Of Scenic Beauty & Craftsmanship! Prime Location Of Peel Village, Legal 2-unit home! This Home Has Been Meticulously Renovated with No Detail Overlooked. Upper 3 bdrm, 2 Washrooms plus Lower 2 bdrm, 1 washroom. 2 New Quality Kitchens, 2 Sets of New Kitchen Appliances. 2 Sets of New Laundry. New Hardwood Throughout Main & Upper Level. New Roof, New Windows and Doors. New Garage Door and Remote Controller. New Tankless Water Heater, New Interlock Driveway. New Landscaping. Bright & Warm 2 Bdrm Legal Bsmt Apartment has 5 big Above-Grand Windows! Feels Ever Brighter! Absolutely Move-In Ready! Offer Date Sept 9. (id:51532)
Tags
| Property Summary |
|---|
Property Type
Single Family
Building Type
House
Square Footage
1100 - 1500 sqft
Community Name
Brampton East
Title
Freehold
Land Size
59.7 x 100 FT
Parking Type
Attached Garage,Garage
| Building |
|---|
Bedrooms
Above Grade
3
Below Grade
2
Bathrooms
Total
5
Partial
1
Interior Features
Appliances Included
Dishwasher, Dryer, Two stoves, Two Washers, Two Refrigerators
Flooring
Hardwood, Ceramic, Vinyl
Basement Features
Apartment in basement, Separate entrance
Basement Type
N/A
Building Features
Features
Carpet Free
Foundation Type
Concrete
Style
Detached
Split Level Style
Backsplit
Square Footage
1100 - 1500 sqft
Rental Equipment
Water Heater, Water Heater - Tankless
Building Amenities
Canopy
Heating & Cooling
Cooling
Central air conditioning
Heating Type
Forced air
Utilities
Utility Sewer
Sanitary sewer
Water
Municipal water
Exterior Features
Exterior Finish
Brick, Stone
Parking
Parking Type
Attached Garage,Garage
Total Parking Spaces
5
| Level | Rooms | Dimensions |
|---|---|---|
| Lower level | Family room | 3.8 m x 4.2 m |
| Bedroom 4 | 3.2 m x 3.3 m | |
| Bedroom 5 | 4.3 m x 3 m | |
| Main level | Living room | 7 m x 4.6 m |
| Dining room | 7 m x 4.6 m | |
| Upper Level | Primary Bedroom | 4.3 m x 3 m |
| Bedroom 2 | 4.15 m x 2.9 m | |
| Bedroom 3 | 3.1 m x 3.3 m |
| Features | |||||
|---|---|---|---|---|---|
| Carpet Free | Attached Garage | Garage | |||
| Dishwasher | Dryer | Two stoves | |||
| Two Washers | Two Refrigerators | Apartment in basement | |||
| Separate entrance | Central air conditioning | Canopy | |||




















































