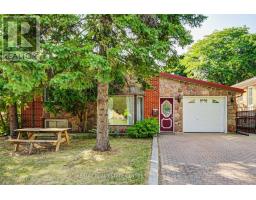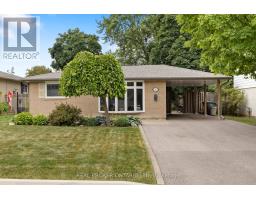22 MELTWATER CRESCENT, Brampton (Brampton East), Ontario, CA
Address: 22 MELTWATER CRESCENT, Brampton (Brampton East), Ontario
Summary Report Property
- MKT IDW12357017
- Building TypeHouse
- Property TypeSingle Family
- StatusBuy
- Added5 days ago
- Bedrooms6
- Bathrooms5
- Area2500 sq. ft.
- DirectionNo Data
- Added On21 Aug 2025
Property Overview
****POWER OF SALE**** Great opportunity. Executive 4 bedroom brick 2 storey home with a finished basement. Walk in to home through a double door entranceway to the ceramic front hall. Open concept Kitchen with a breakfast room. Walk out from the breakfast room to a raised wood deck. The open concept family room has a fireplace and overlooks the kitchen. Spacious combined living and dining room with hardwood floors. There is a main floor laundry room. The primary bedroom features a 4 piece ensuite and a walk in closet. The other bedrooms are all generously sized. The full basement has a separate entrance, kitchen, living room, 2 bedrooms and a 4 piece bathroom. The rear yard is fully fenced with a patio at the rear of the house. Direct garage access. (id:51532)
Tags
| Property Summary |
|---|
| Building |
|---|
| Level | Rooms | Dimensions |
|---|---|---|
| Second level | Primary Bedroom | 4.98 m x 4.95 m |
| Bedroom 2 | 3.43 m x 3.25 m | |
| Bedroom 3 | 3.6 m x 3.2 m | |
| Bedroom 4 | 3.65 m x 3.38 m | |
| Basement | Kitchen | 4.72 m x 3.35 m |
| Bedroom 5 | 3.25 m x 2.9 m | |
| Bathroom | 3.35 m x 2.9 m | |
| Living room | 4.72 m x 3.65 m | |
| Main level | Living room | 5.79 m x 4.5 m |
| Dining room | 5.79 m x 4.5 m | |
| Family room | 5.18 m x 3.81 m | |
| Kitchen | 3.7 m x 2.77 m | |
| Eating area | 3.7 m x 2.9 m |
| Features | |||||
|---|---|---|---|---|---|
| Attached Garage | Garage | Separate entrance | |||
| Central air conditioning | |||||





















































