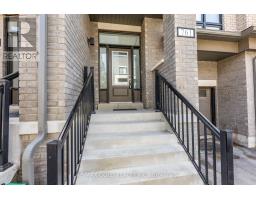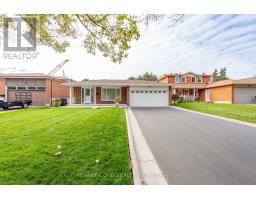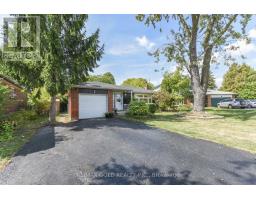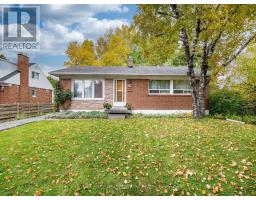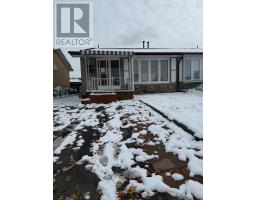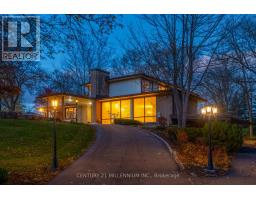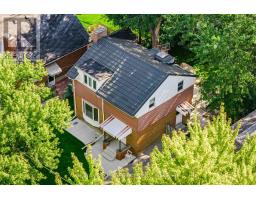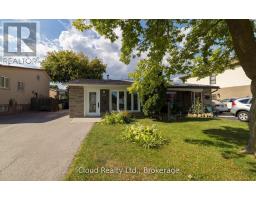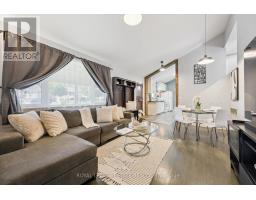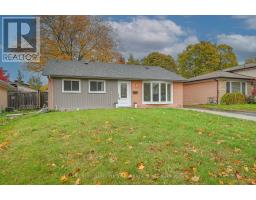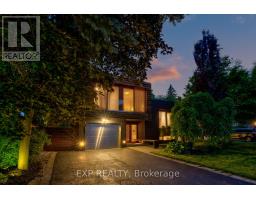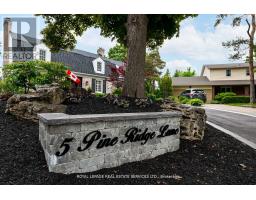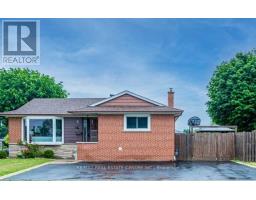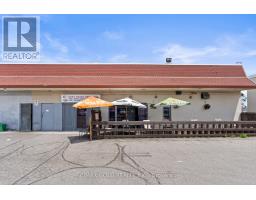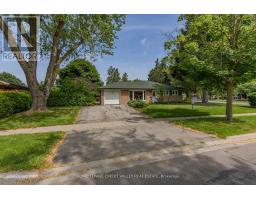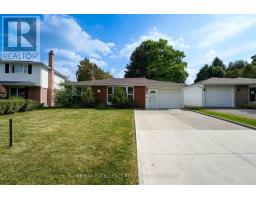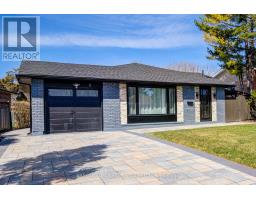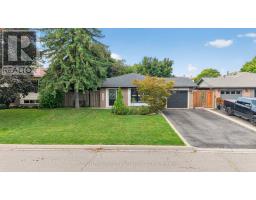70 WILTON DRIVE, Brampton (Brampton East), Ontario, CA
Address: 70 WILTON DRIVE, Brampton (Brampton East), Ontario
5 Beds2 Baths1500 sqftStatus: Buy Views : 471
Price
$799,900
Summary Report Property
- MKT IDW12478684
- Building TypeHouse
- Property TypeSingle Family
- StatusBuy
- Added14 weeks ago
- Bedrooms5
- Bathrooms2
- Area1500 sq. ft.
- DirectionNo Data
- Added On11 Nov 2025
Property Overview
Welcome To First Buyer Or Investors, A Well Maintained, Beautiful, Bright Home In Desirable Brampton EAST Area.Beautifully Updated TOP TO BOTTOM And CARPET FREE HOME, 2 Bedrooms With Full Upgraded Washroom On Upper Level & 2 Bedrooms On Lower Level (Two - Unit Dwelling) Apartment With Separate Entrance. Generate Extra Income Or For Extended Family.Deep Driveway With Parking For 6 Cars. Upgraded Plumbing (2023), Eavestrough (2023), Vinyl Floor (2023), New Doors (2023), Basement Window (2024), Iron Pickets.Huge Privacy Fenced Backyard And No Sidewalk. Close To All Amenities, Hospital, Rec.Centre, Schools, Shops, Parks, Public Transit. Good Rental Potential. You Will Love It Here!* (id:51532)
Tags
| Property Summary |
|---|
Property Type
Single Family
Building Type
House
Square Footage
1500 - 2000 sqft
Community Name
Brampton East
Title
Freehold
Land Size
30 x 100 FT
Parking Type
No Garage
| Building |
|---|
Bedrooms
Above Grade
2
Below Grade
3
Bathrooms
Total
5
Interior Features
Appliances Included
Dishwasher, Dryer, Two stoves, Washer, Two Refrigerators
Flooring
Vinyl
Basement Features
Separate entrance
Basement Type
N/A, N/A (Finished)
Building Features
Features
Carpet Free
Foundation Type
Unknown
Style
Semi-detached
Split Level Style
Backsplit
Square Footage
1500 - 2000 sqft
Rental Equipment
Water Heater
Heating & Cooling
Cooling
Central air conditioning
Heating Type
Forced air
Utilities
Utility Sewer
Sanitary sewer
Water
Municipal water
Exterior Features
Exterior Finish
Brick
Parking
Parking Type
No Garage
Total Parking Spaces
6
| Level | Rooms | Dimensions |
|---|---|---|
| Basement | Kitchen | 2.78 m x 2.53 m |
| Family room | 3.43 m x 3.28 m | |
| Bedroom | 3 m x 2.74 m | |
| Main level | Kitchen | 4.25 m x 2.98 m |
| Living room | 8.96 m x 3.37 m | |
| Dining room | 8.96 m x 3.37 m | |
| Upper Level | Primary Bedroom | 4.17 m x 3.36 m |
| Bedroom 2 | 2.94 m x 2.87 m | |
| In between | Bedroom 3 | 4.6 m x 3.47 m |
| Bedroom 4 | 3.61 m x 2.83 m |
| Features | |||||
|---|---|---|---|---|---|
| Carpet Free | No Garage | Dishwasher | |||
| Dryer | Two stoves | Washer | |||
| Two Refrigerators | Separate entrance | Central air conditioning | |||












































