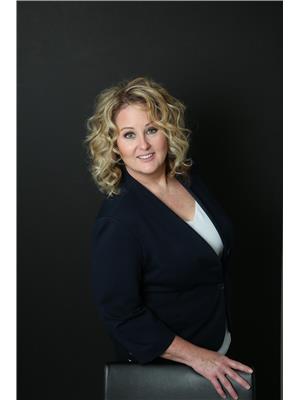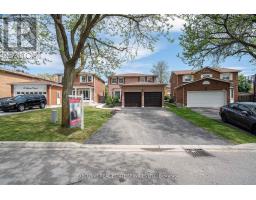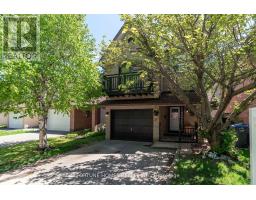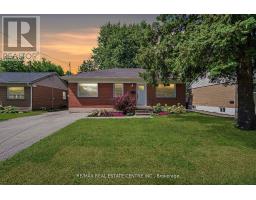26 SUNCREST DRIVE, Brampton (Brampton West), Ontario, CA
Address: 26 SUNCREST DRIVE, Brampton (Brampton West), Ontario
Summary Report Property
- MKT IDW12356902
- Building TypeHouse
- Property TypeSingle Family
- StatusBuy
- Added2 weeks ago
- Bedrooms4
- Bathrooms3
- Area1100 sq. ft.
- DirectionNo Data
- Added On21 Aug 2025
Property Overview
Welcome to this beautifully maintained raised bungalow, tucked away on a quiet street where homes are rarely offered for sale. This home boasts long-term neighbours with a true sense of community. 26 Suncrest shows pride of ownership that also defines the entire area. The manicured front yard with a patterned concrete walkway welcomes you. This bright home has 3 well sized bedrooms with the primary bedroom having both an ensuite and walk-in closet. The eat-in kitchen has a walk out to a deck and a well designed yard that can be used as either a space for entertaining or a quiet space for reading while enjoying your morning coffee. This home has a professionally finished basement with a separate single bedroom, living space that has a large eat-in kitcehn as well as a comfortable sized living/dining room. Great location! Close to schools, shopping and highways. (id:51532)
Tags
| Property Summary |
|---|
| Building |
|---|
| Land |
|---|
| Level | Rooms | Dimensions |
|---|---|---|
| Lower level | Kitchen | 5.03 m x 3.69 m |
| Dining room | 3.69 m x 3.1 m | |
| Living room | 3.69 m x 2.83 m | |
| Bedroom 4 | 3.69 m x 2.78 m | |
| Main level | Primary Bedroom | 4.3 m x 3.87 m |
| Bedroom 2 | 3.08 m x 2.7 m | |
| Bedroom 3 | 2.78 m x 2.77 m | |
| Kitchen | 3.51 m x 3.57 m | |
| Living room | 4.33 m x 3.15 m | |
| Dining room | 4.3 m x 3.15 m |
| Features | |||||
|---|---|---|---|---|---|
| Garage | Dishwasher | Freezer | |||
| Microwave | Two stoves | Two Refrigerators | |||
| Central air conditioning | |||||






























































