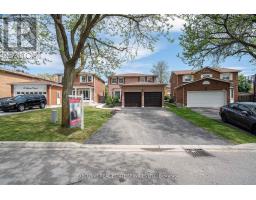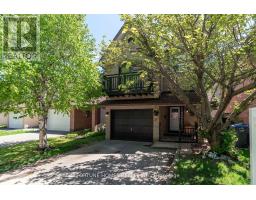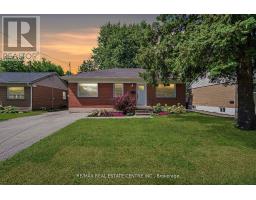17 BEAVERHALL ROAD, Brampton (Brampton West), Ontario, CA
Address: 17 BEAVERHALL ROAD, Brampton (Brampton West), Ontario
Summary Report Property
- MKT IDW12272573
- Building TypeHouse
- Property TypeSingle Family
- StatusBuy
- Added1 weeks ago
- Bedrooms6
- Bathrooms4
- Area2000 sq. ft.
- DirectionNo Data
- Added On22 Aug 2025
Property Overview
This beautifully renovated 4-bedroom, 4-bathroom detached home offers a perfect blend of modern luxury and comfort, featuring a spacious family room, a cozy living room with a fireplace, and a brand-new kitchen with quartz countertops and a stylish backsplash. Fresh flooring, updated washrooms, contemporary lighting, and elegant finishes create a bright and inviting atmosphere, while the finished basement includes a separate laundry area and a legal side entrance for added versatility. Outside, the double garage boasts a freshly painted floor, and the driveway accommodates four cars, providing plenty of parking. Ideally located near schools, parks, and amenities, this move-in-ready home is a rare find-don't miss your chance to make it yours! (id:51532)
Tags
| Property Summary |
|---|
| Building |
|---|
| Land |
|---|
| Level | Rooms | Dimensions |
|---|---|---|
| Basement | Bedroom | 3.23 m x 2.87 m |
| Bedroom | 3.68 m x 3.63 m | |
| Kitchen | 3.45 m x 2.57 m | |
| Dining room | 3.23 m x 3.84 m | |
| Main level | Living room | 3.28 m x 6.12 m |
| Family room | 3.28 m x 4.62 m | |
| Kitchen | 5.18 m x 3.25 m | |
| Upper Level | Primary Bedroom | 3.99 m x 4.6 m |
| Bedroom 2 | 4.37 m x 3.76 m | |
| Bedroom 3 | 3.35 m x 3.4 m | |
| Bedroom 4 | 3.28 m x 3.07 m | |
| Loft | 3.05 m x 7.21 m |
| Features | |||||
|---|---|---|---|---|---|
| Irregular lot size | Flat site | Carpet Free | |||
| Attached Garage | Garage | Water meter | |||
| Dishwasher | Dryer | Stove | |||
| Washer | Refrigerator | Separate entrance | |||
| Central air conditioning | Fireplace(s) | ||||































































