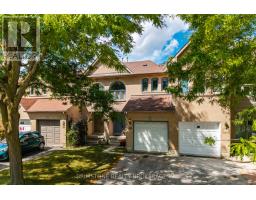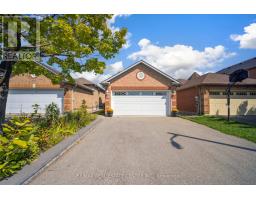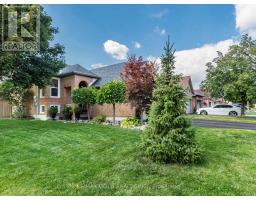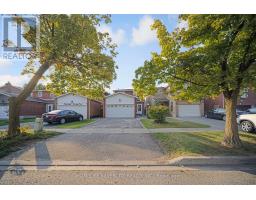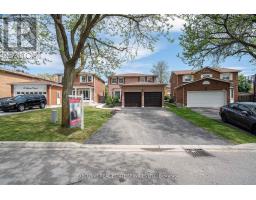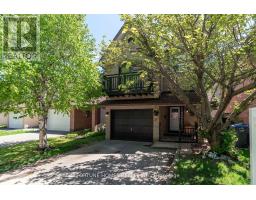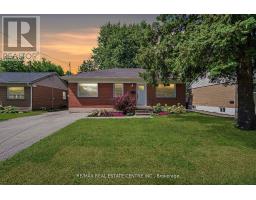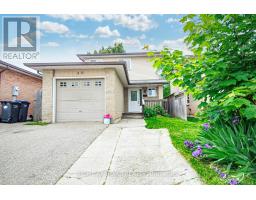44 REEVE ROAD, Brampton (Brampton West), Ontario, CA
Address: 44 REEVE ROAD, Brampton (Brampton West), Ontario
Summary Report Property
- MKT IDW12397526
- Building TypeHouse
- Property TypeSingle Family
- StatusBuy
- Added4 days ago
- Bedrooms5
- Bathrooms4
- Area2000 sq. ft.
- DirectionNo Data
- Added On21 Sep 2025
Property Overview
Beautifully maintained brick home featuring over 2,900 SQFT of living space with 4 +1 Bdrms, 2 full kitchens, 4 bathrooms, main floor family room and laundry room. Situated on a quiet cul-de-sac with a park directly across the road. Walking to our downtown core, Gage Park, shopping, cafe's, GO train station, public transit and schools. Enclosed vestibule opens to spacious foyer with oak circular staircase and neutral ceramic tiles throughout. Large formal living and dining room combination with a sun filled picture window. Huge eat-in kitchen with ample solid oak cabinetry, ceramic backsplash, stainless steel appliances, double sink with window view to backyard and a sliding door walk-out to a large covered deck. Generous sized bdrms with a huge primary bdrm w/walk-in closet and a 4-piece ensuite with step-up soaker tub. Professionally finished lower level with huge family size eat-in kitchen, 5th bdrm, beautiful recreation room w/wood burning stove, wet bar, a 4-piece bathroom w/bidet, and shower stall, a large storage furnace room and cold storage room. Ideal multi-generational home with huge potential for income producing lower level in-law suite. Sellers and agent do not warrant retrofit states of lower level. Great value at this square footage! (id:51532)
Tags
| Property Summary |
|---|
| Building |
|---|
| Land |
|---|
| Level | Rooms | Dimensions |
|---|---|---|
| Second level | Bathroom | 2.3 m x 2 m |
| Bathroom | 2.9 m x 2 m | |
| Primary Bedroom | 5.3 m x 3.4 m | |
| Bedroom 2 | 4.1 m x 3 m | |
| Bedroom 3 | 3.6 m x 3.1 m | |
| Bedroom 4 | 3.6 m x 2.5 m | |
| Basement | Recreational, Games room | 7.6 m x 3.3 m |
| Kitchen | 7.3 m x 3.2 m | |
| Bedroom 5 | 3.2 m x 3 m | |
| Bathroom | 2.3 m x 2.2 m | |
| Ground level | Living room | 5.1 m x 3.5 m |
| Dining room | 3.4 m x 3 m | |
| Kitchen | 7 m x 3.1 m | |
| Family room | 5.4 m x 3.1 m | |
| Laundry room | 2.6 m x 2.3 m |
| Features | |||||
|---|---|---|---|---|---|
| Cul-de-sac | Level | Carpet Free | |||
| In-Law Suite | Attached Garage | Garage | |||
| Garage door opener remote(s) | Central Vacuum | Dishwasher | |||
| Dryer | Garage door opener | Microwave | |||
| Oven | Two stoves | Washer | |||
| Window Coverings | Two Refrigerators | Apartment in basement | |||
| Central air conditioning | Canopy | Fireplace(s) | |||




























