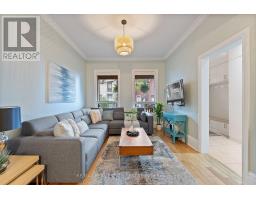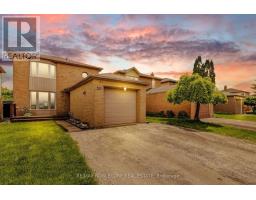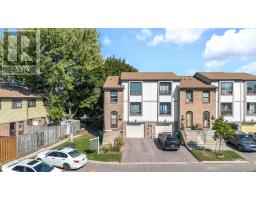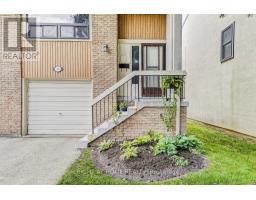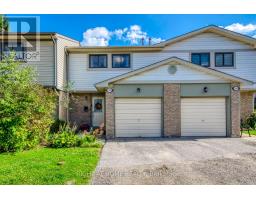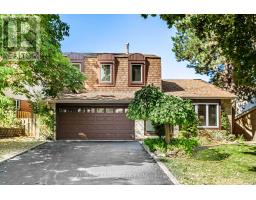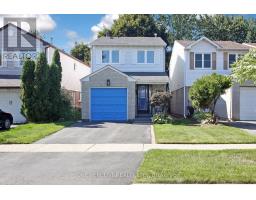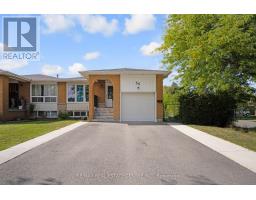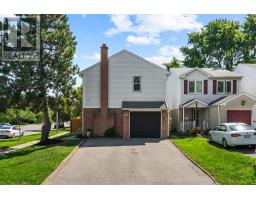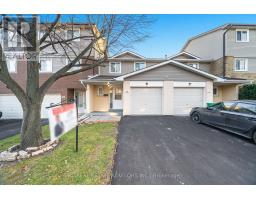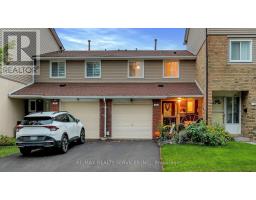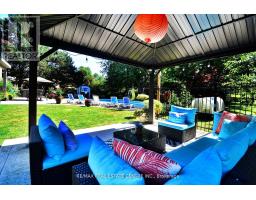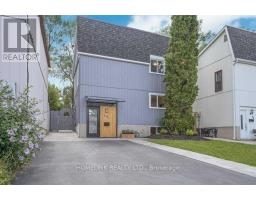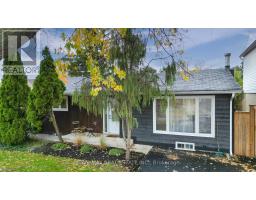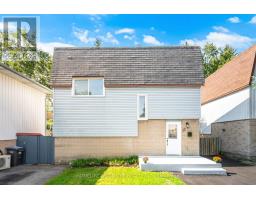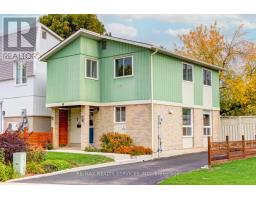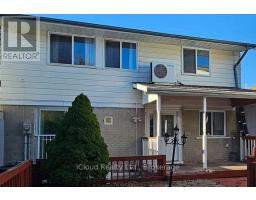20 ASHTON CRESCENT, Brampton (Central Park), Ontario, CA
Address: 20 ASHTON CRESCENT, Brampton (Central Park), Ontario
Summary Report Property
- MKT IDW12581720
- Building TypeRow / Townhouse
- Property TypeSingle Family
- StatusBuy
- Added11 hours ago
- Bedrooms4
- Bathrooms2
- Area1400 sq. ft.
- DirectionNo Data
- Added On28 Nov 2025
Property Overview
3+1 Bedroom townhouse, fully updated and move-in ready, offering a bright and spacious layout with modern finishes throughout. Highlights include a stunning 2023 kitchen, updated main and powder bathrooms (2022), new electrical panel and windows (2023), AC (2021), owned furnace and tankless water heater (2024), upgraded stairs (2025), and a beautiful backyard gazebo (2025). Enjoy a finished walk-out basement, inside access to the garage, and rare 3-car parking (2 on driveway + 1 in garage). Situated in a highly desirable, family-friendly complex, just steps to schools, parks, recreation centres, shopping plazas, and transit, with quick access to Highway 410, Trinity Common, and Bramalea City Centre. A perfect combination of style, convenience, and comfort (id:51532)
Tags
| Property Summary |
|---|
| Building |
|---|
| Level | Rooms | Dimensions |
|---|---|---|
| Lower level | Recreational, Games room | 5 m x 3 m |
| Main level | Living room | 6.45 m x 3 m |
| Dining room | 3.14 m x 3.03 m | |
| Kitchen | 3.97 m x 3.1 m | |
| Upper Level | Primary Bedroom | 4.55 m x 3.35 m |
| Bedroom 2 | 3.42 m x 3.2 m | |
| Bedroom 3 | 3.18 m x 2.75 m |
| Features | |||||
|---|---|---|---|---|---|
| Garage | Dryer | Hood Fan | |||
| Stove | Washer | Refrigerator | |||
| Walk out | Central air conditioning | ||||




















































