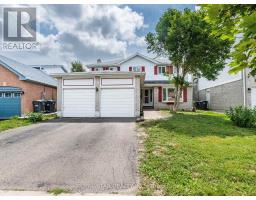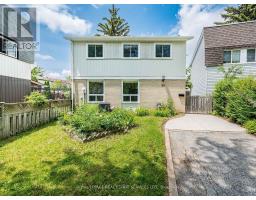32 HEATHCLIFFE SQUARE, Brampton (Central Park), Ontario, CA
Address: 32 HEATHCLIFFE SQUARE, Brampton (Central Park), Ontario
Summary Report Property
- MKT IDW12371734
- Building TypeRow / Townhouse
- Property TypeSingle Family
- StatusBuy
- Added5 days ago
- Bedrooms3
- Bathrooms3
- Area1400 sq. ft.
- DirectionNo Data
- Added On01 Sep 2025
Property Overview
Beautiful Executive End Unit Townhouse Tucked Away In A Highly Sought After Complex.Great Home for Family as its just across Ching Park with all Family Entertainment. Upgraded Kitchen W/All The Bells & Whistles Including SS Appls, Ceramic Flr & Backsplash, Under Counter Lighting, Pot Lights & Much More. Hdwd Flrs, California Shutters, Just Move in and Live in Style. Bright Liv/Din Combo, Great Layout Has Family Room On Upper Level W/Fireplace, Cathedral Ceiling & Palladium Window.More Great Family Living Space In The Finished L-Shaped Rec Rm. Patio W/O To Private Backyard Overlooking The Park, no neighbours across the backyard, Complex Has An Outdoor Pool For Summer Relaxation. California Shutters available for all windows of the rooms.Walk To Bramalea City Centre Mall, Bramalea Central Transit Station, Schools, Trails for Biking, Running,Walking and much more. Nest Thermostat/remotely controls heat and AC!!! Roof, Windows are newer -2/3 years. Furnace, AC is newer- 7 years. Fridge and Dishwasher are 1 year old. (id:51532)
Tags
| Property Summary |
|---|
| Building |
|---|
| Level | Rooms | Dimensions |
|---|---|---|
| Second level | Primary Bedroom | 4.62 m x 3.12 m |
| Bedroom 2 | 4.04 m x 2.82 m | |
| Bedroom 3 | 3.1 m x 2.92 m | |
| Basement | Laundry room | 7.98 m x 3 m |
| Main level | Kitchen | 4.9 m x 2.26 m |
| Living room | 7.98 m x 3 m | |
| Dining room | 7.98 m x 3 m | |
| In between | Family room | 5.82 m x 3.15 m |
| Features | |||||
|---|---|---|---|---|---|
| Attached Garage | Garage | Garage door opener remote(s) | |||
| Central air conditioning | Fireplace(s) | ||||





















































