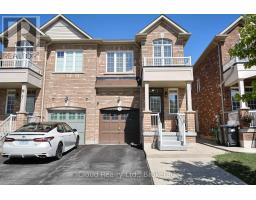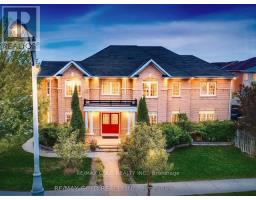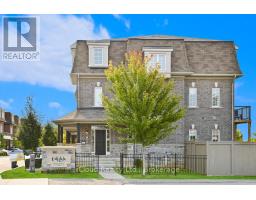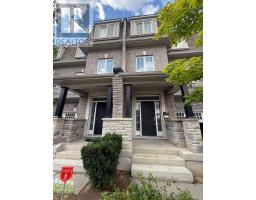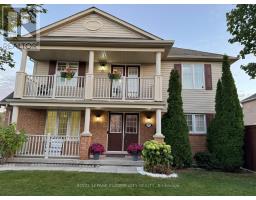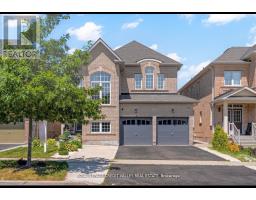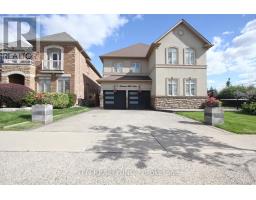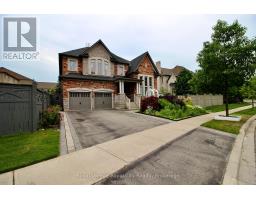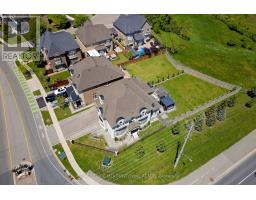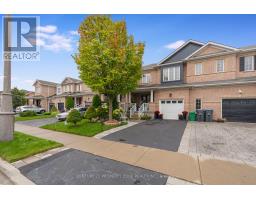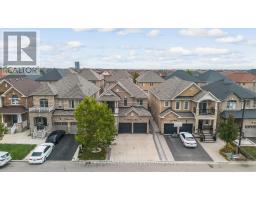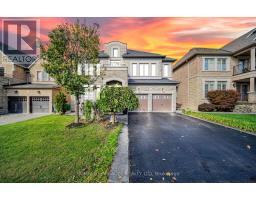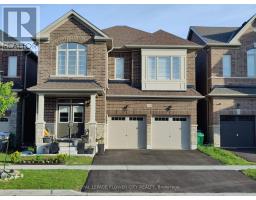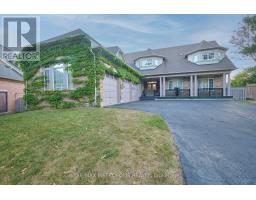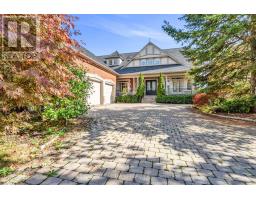5 BERGIN STREET, Brampton (Credit Valley), Ontario, CA
Address: 5 BERGIN STREET, Brampton (Credit Valley), Ontario
5 Beds5 Baths3500 sqftStatus: Buy Views : 824
Price
$1,899,900
Summary Report Property
- MKT IDW12357790
- Building TypeHouse
- Property TypeSingle Family
- StatusBuy
- Added12 weeks ago
- Bedrooms5
- Bathrooms5
- Area3500 sq. ft.
- DirectionNo Data
- Added On23 Aug 2025
Property Overview
Top 5 Reasons You Will Fall in Love with This Property:1) 1 year new prestigious Credit Ridge community.2) Spacious 3545 sq.ft. model with 9 ceilings on both levels, open concept great room & chef-inspired kitchen.3) Premium finishes Elegant Brick & Stone Facade with Stucco trim, covered front porch with Double-railing Staircase,arched doorway, double door entry,Large Windows with black framing,including a beautiful arched window,hardwood floors, stone counters, pot lights, central A/C.4) Luxurious primary suite spa-style ensuite, raised ceiling & oversized walk-in closet.5) 5 bedrooms all with ensuite access & walk-in closets + elegant front Juliet balcony feature for added curb appeal. (id:51532)
Tags
| Property Summary |
|---|
Property Type
Single Family
Building Type
House
Storeys
2
Square Footage
3500 - 5000 sqft
Community Name
Credit Valley
Title
Freehold
Land Size
38.1 x 105 FT|under 1/2 acre
Parking Type
Garage
| Building |
|---|
Bedrooms
Above Grade
5
Bathrooms
Total
5
Partial
1
Interior Features
Appliances Included
Dishwasher, Dryer, Stove, Window Coverings, Refrigerator
Flooring
Hardwood, Tile
Basement Features
Separate entrance
Basement Type
Full
Building Features
Foundation Type
Concrete
Style
Detached
Square Footage
3500 - 5000 sqft
Rental Equipment
Water Heater
Heating & Cooling
Cooling
Central air conditioning
Heating Type
Forced air
Utilities
Utility Type
Cable(Available),Electricity(Installed),Sewer(Installed)
Utility Sewer
Sanitary sewer
Water
Municipal water
Exterior Features
Exterior Finish
Stucco, Brick
Parking
Parking Type
Garage
Total Parking Spaces
4
| Level | Rooms | Dimensions |
|---|---|---|
| Second level | Bedroom 5 | 3.66 m x 3.54 m |
| Laundry room | 2.06 m x 2.59 m | |
| Primary Bedroom | 4.02 m x 3.84 m | |
| Bedroom 2 | 3.89 m x 4.92 m | |
| Bedroom 3 | 3.66 m x 3.54 m | |
| Bedroom 4 | 3.66 m x 3.6 m | |
| Ground level | Great room | 4.27 m x 5.24 m |
| Kitchen | 2.8 m x 5.06 m | |
| Eating area | 3.84 m x 5.06 m | |
| Dining room | 3.29 m x 5.24 m | |
| Living room | 3.35 m x 5.24 m | |
| Media | 3.11 m x 2.68 m |
| Features | |||||
|---|---|---|---|---|---|
| Garage | Dishwasher | Dryer | |||
| Stove | Window Coverings | Refrigerator | |||
| Separate entrance | Central air conditioning | ||||




















































