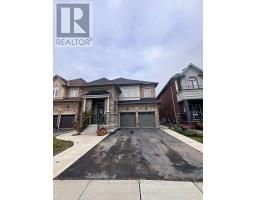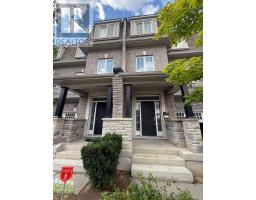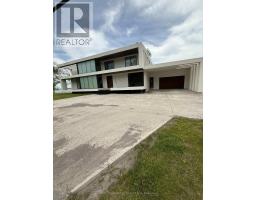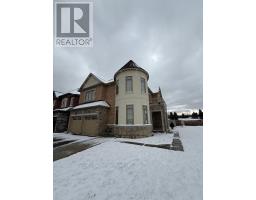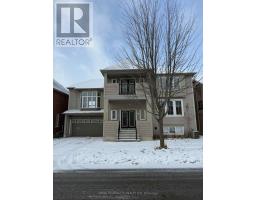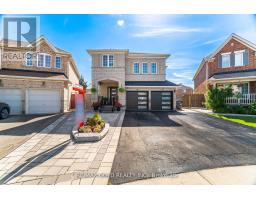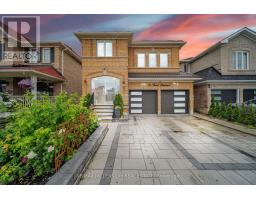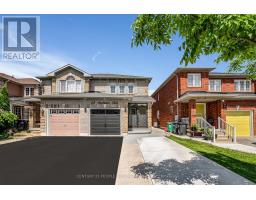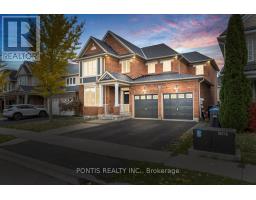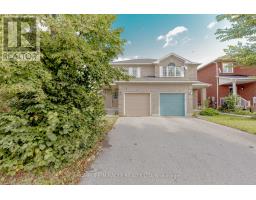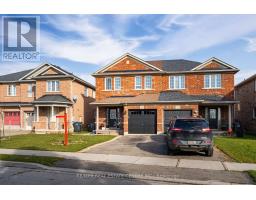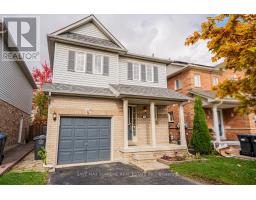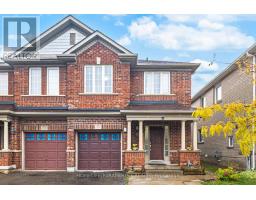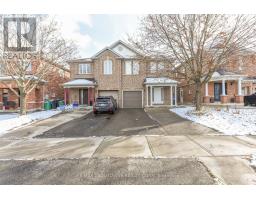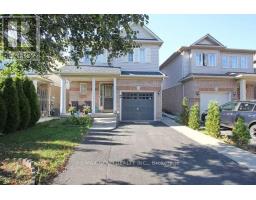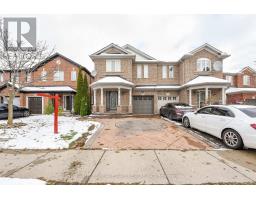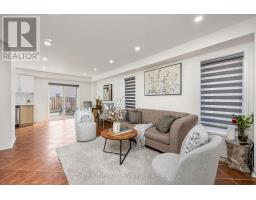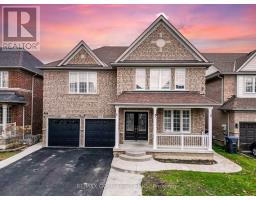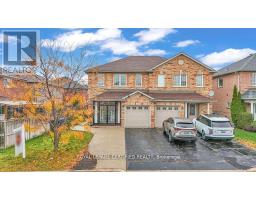19 GARIBALDI DRIVE, Brampton (Fletcher's Meadow), Ontario, CA
Address: 19 GARIBALDI DRIVE, Brampton (Fletcher's Meadow), Ontario
5 Beds4 Baths1500 sqftStatus: Buy Views : 497
Price
$879,000
Summary Report Property
- MKT IDW12379877
- Building TypeHouse
- Property TypeSingle Family
- StatusBuy
- Added24 weeks ago
- Bedrooms5
- Bathrooms4
- Area1500 sq. ft.
- DirectionNo Data
- Added On04 Sep 2025
Property Overview
Immaculately maintained 4+1-bedroom, 4-washroom home with a finished basement and separate entrance. Featuring gleaming hardwood floors throughout, a gourmet kitchen with stainless steel appliances, and a beautifully landscaped backyard oasis with concrete patio-perfect for entertaining.This home also offers a concrete driveway with ample parking, a fully fenced yard, and spacious living throughout. Ideally located just steps to schools, minutes to Mt. Pleasant GO Station, and close to Cassie Campbell Community Centre. A true move-in ready gem! (id:51532)
Tags
| Property Summary |
|---|
Property Type
Single Family
Building Type
House
Storeys
2
Square Footage
1500 - 2000 sqft
Community Name
Fletcher's Meadow
Title
Freehold
Land Size
22.5 x 108.3 FT
Parking Type
Garage
| Building |
|---|
Bedrooms
Above Grade
4
Below Grade
1
Bathrooms
Total
5
Partial
1
Interior Features
Appliances Included
Dishwasher, Stove, Window Coverings, Refrigerator
Flooring
Tile, Carpeted, Laminate, Concrete
Basement Features
Separate entrance
Basement Type
N/A
Building Features
Features
Conservation/green belt, In-Law Suite
Foundation Type
Concrete
Style
Semi-detached
Square Footage
1500 - 2000 sqft
Heating & Cooling
Cooling
Central air conditioning
Heating Type
Forced air
Utilities
Utility Type
Cable(Available),Electricity(Available),Sewer(Available)
Utility Sewer
Sanitary sewer
Water
Municipal water
Exterior Features
Exterior Finish
Brick
Neighbourhood Features
Community Features
Community Centre
Amenities Nearby
Park, Place of Worship, Public Transit, Schools
Parking
Parking Type
Garage
Total Parking Spaces
4
| Level | Rooms | Dimensions |
|---|---|---|
| Second level | Primary Bedroom | 5.17 m x 3.58 m |
| Bedroom 2 | 2.5 m x 3.03 m | |
| Bedroom 3 | 2.57 m x 3.06 m | |
| Bedroom 4 | 5.16 m x 3.03 m | |
| Basement | Living room | 5.69 m x 3.31 m |
| Kitchen | 3.19 m x 2.17 m | |
| Bedroom | 4.94 m x 2.81 m | |
| Laundry room | 1.77 m x 1.18 m | |
| Bathroom | 1.58 m x 1.82 m | |
| Main level | Foyer | 2.01 m x 1.33 m |
| Living room | 3.03 m x 3.21 m | |
| Dining room | 3.37 m x 3.43 m | |
| Kitchen | 5.02 m x 2.9 m | |
| Family room | 5.21 m x 2.6 m |
| Features | |||||
|---|---|---|---|---|---|
| Conservation/green belt | In-Law Suite | Garage | |||
| Dishwasher | Stove | Window Coverings | |||
| Refrigerator | Separate entrance | Central air conditioning | |||




























