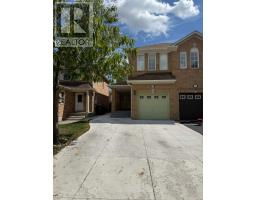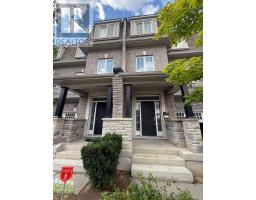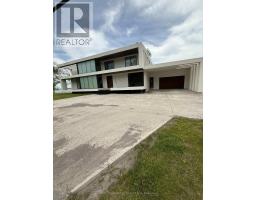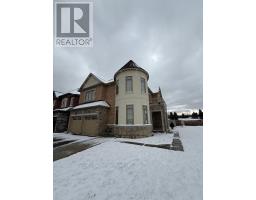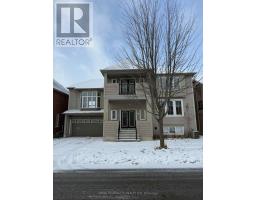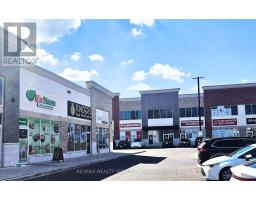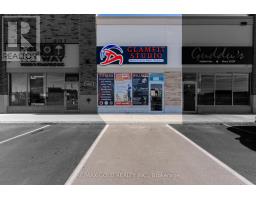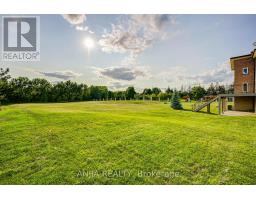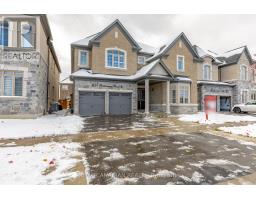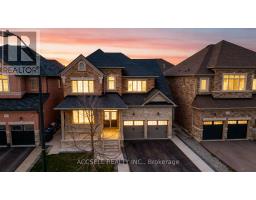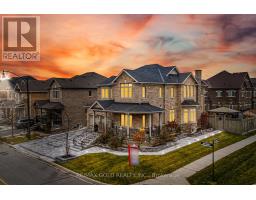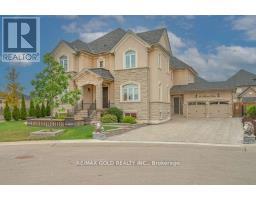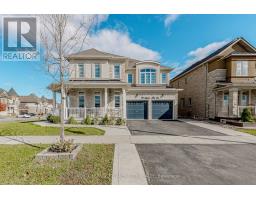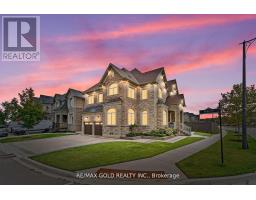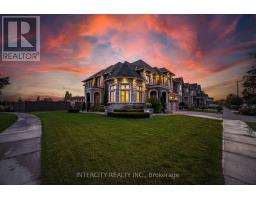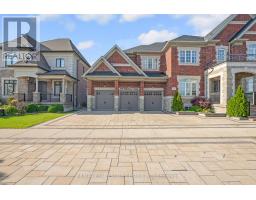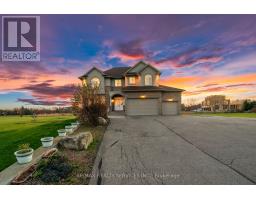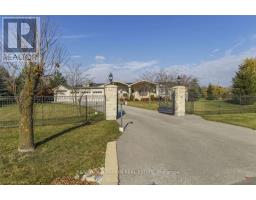8 ARDA CRESCENT, Brampton (Toronto Gore Rural Estate), Ontario, CA
Address: 8 ARDA CRESCENT, Brampton (Toronto Gore Rural Estate), Ontario
Summary Report Property
- MKT IDW12379872
- Building TypeHouse
- Property TypeSingle Family
- StatusBuy
- Added16 weeks ago
- Bedrooms8
- Bathrooms5
- Area2500 sq. ft.
- DirectionNo Data
- Added On04 Sep 2025
Property Overview
Stunning 8-Bedroom Home in Prime Brampton Neighborhood! This 8-bedroom home (5+3) features a professionally finished 3-bedroom basement with its own separate entrance and kitchen, offering excellent potential for additional living space for extended family. The main and second floors boast 9-foot ceilings, accented by coffered ceilings and recessed lighting, creating an inviting and luxurious atmosphere. The open-concept layout is enhanced by hardwood flooring throughout and the abundance of natural light filtered through stylish California shutters. Step outside to enjoy the custom-built expansive deck, perfect for entertaining, and take advantage of the professionally installed garden shed for extra storage. Located in a highly sought-after Brampton neighborhood, this home offers convenient access to major highways 427, 410, and 50, making commutes a breeze. (id:51532)
Tags
| Property Summary |
|---|
| Building |
|---|
| Land |
|---|
| Level | Rooms | Dimensions |
|---|---|---|
| Second level | Primary Bedroom | 3.96 m x 4.59 m |
| Bedroom 2 | 3.03 m x 3.13 m | |
| Bedroom 3 | 3.03 m x 3.79 m | |
| Bedroom 4 | 4.25 m x 4.19 m | |
| Bedroom 5 | 4.24 m x 3.01 m | |
| Laundry room | 2.54 m x 3.01 m | |
| Basement | Kitchen | 2.6 m x 1.9 m |
| Laundry room | 1.52 m x 1.99 m | |
| Main level | Living room | 4.38 m x 3.37 m |
| Family room | 5.78 m x 4.14 m | |
| Kitchen | 5.12 m x 4.53 m | |
| Den | 3.03 m x 2.9 m |
| Features | |||||
|---|---|---|---|---|---|
| Ravine | Conservation/green belt | Carpet Free | |||
| In-Law Suite | Garage | Dryer | |||
| Hood Fan | Stove | Washer | |||
| Window Coverings | Refrigerator | Separate entrance | |||
| Central air conditioning | |||||









































