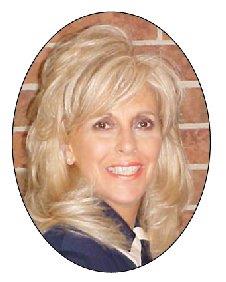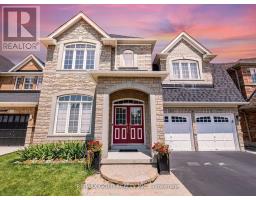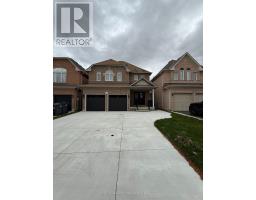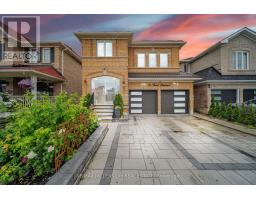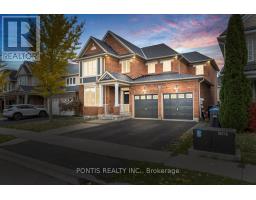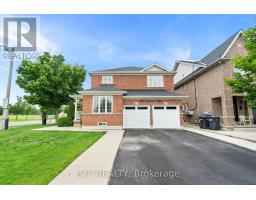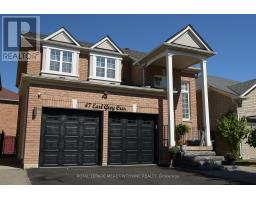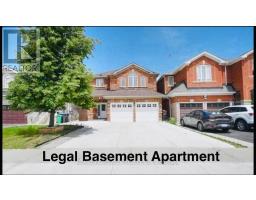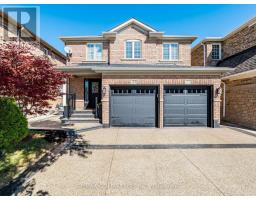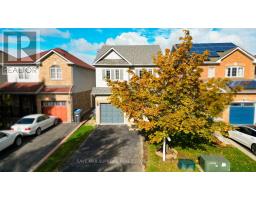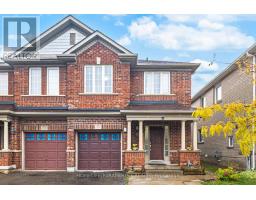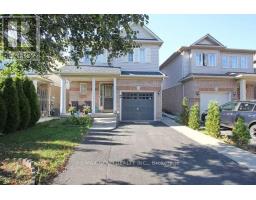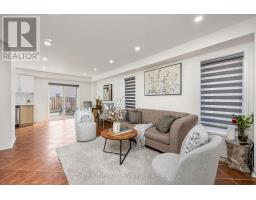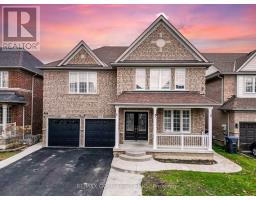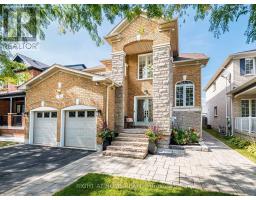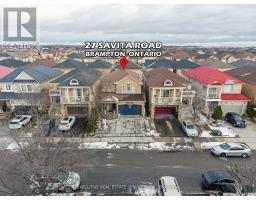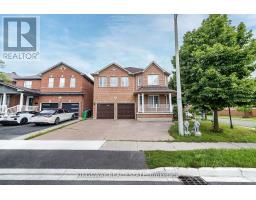21 VISTA GREEN CRESCENT, Brampton (Fletcher's Meadow), Ontario, CA
Address: 21 VISTA GREEN CRESCENT, Brampton (Fletcher's Meadow), Ontario
3 Beds4 Baths1500 sqftStatus: Buy Views : 337
Price
$1,059,000
Summary Report Property
- MKT IDW12355922
- Building TypeHouse
- Property TypeSingle Family
- StatusBuy
- Added3 weeks ago
- Bedrooms3
- Bathrooms4
- Area1500 sq. ft.
- DirectionNo Data
- Added On20 Oct 2025
Property Overview
Beautiful Detached 3 Bedroom 4Baths, home features single car garage with extended double stamped concrete driveway, Living/Dining combination, Eat in kitchen w/breakfast and walkout to completely private fenced yard, ceramic backsplash/ceramic floors, family room w/gas fireplace. Primary Bedroom has 4pc ensuite bath and walk-in closet 2nd and 3rd bedrooms are spacious with bright oversize windows. Main floor has separate from garage to the house. Basement has custom built wet-bar (Jan25) all electrical is ESA approved, large Rec Room, Laundry with 2pc bath and cold storage, Cozy covered front porch with beautiful perennials and garden home shows impeccable 10+++ Close to schools, transit, recreation center (id:51532)
Tags
| Property Summary |
|---|
Property Type
Single Family
Building Type
House
Storeys
2
Square Footage
1500 - 2000 sqft
Community Name
Fletcher's Meadow
Title
Freehold
Land Size
36.1 x 83.3 FT|under 1/2 acre
Parking Type
Attached Garage,Garage
| Building |
|---|
Bedrooms
Above Grade
3
Bathrooms
Total
3
Partial
2
Interior Features
Appliances Included
Water Heater, Dishwasher, Dryer, Garage door opener, Alarm System, Stove, Washer, Refrigerator
Flooring
Laminate, Ceramic, Carpeted
Basement Type
N/A (Finished)
Building Features
Foundation Type
Concrete
Style
Detached
Square Footage
1500 - 2000 sqft
Rental Equipment
Water Heater
Building Amenities
Fireplace(s)
Structures
Shed
Heating & Cooling
Cooling
Central air conditioning
Heating Type
Forced air
Utilities
Utility Sewer
Sanitary sewer
Water
Municipal water
Exterior Features
Exterior Finish
Brick
Parking
Parking Type
Attached Garage,Garage
Total Parking Spaces
3
| Land |
|---|
Other Property Information
Zoning Description
A1 single family residential
| Level | Rooms | Dimensions |
|---|---|---|
| Second level | Primary Bedroom | 4.38 m x 3.54 m |
| Bedroom 2 | 3.14 m x 3.96 m | |
| Bedroom 3 | 3.13 m x 3.12 m | |
| Basement | Recreational, Games room | 4.01 m x 4.38 m |
| Family room | 5.5 m x 4.4 m | |
| Laundry room | 2.56 m x 4.4 m | |
| Main level | Living room | 3.23 m x 3.71 m |
| Dining room | 3.59 m x 3.04 m | |
| Kitchen | 4.02 m x 3.39 m | |
| Family room | 3.39 m x 4.28 m |
| Features | |||||
|---|---|---|---|---|---|
| Attached Garage | Garage | Water Heater | |||
| Dishwasher | Dryer | Garage door opener | |||
| Alarm System | Stove | Washer | |||
| Refrigerator | Central air conditioning | Fireplace(s) | |||






































