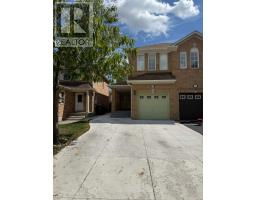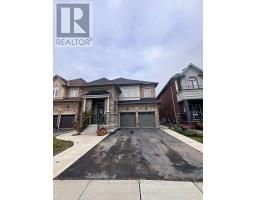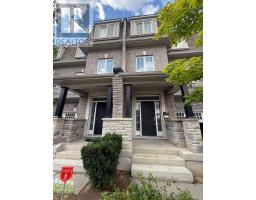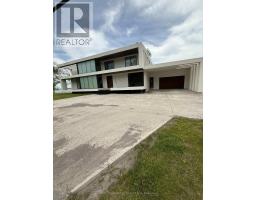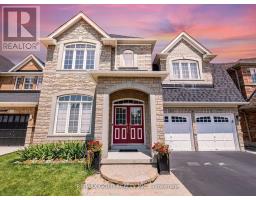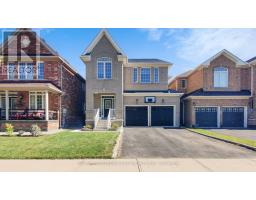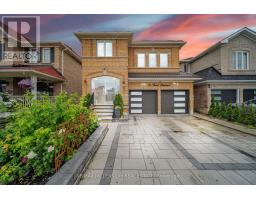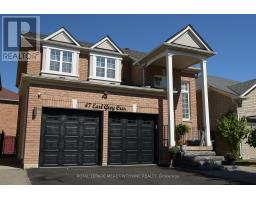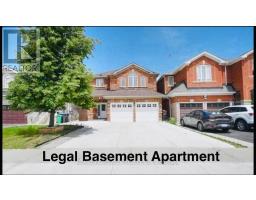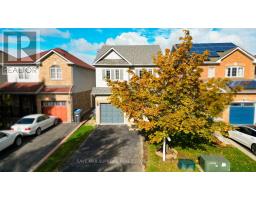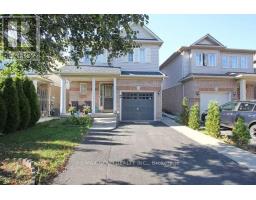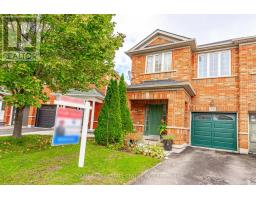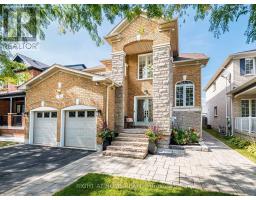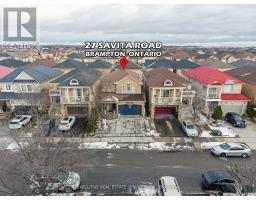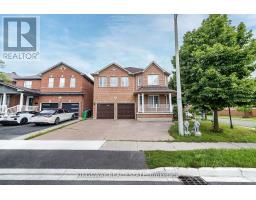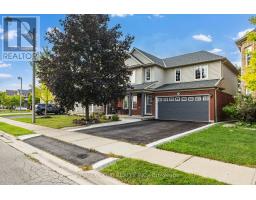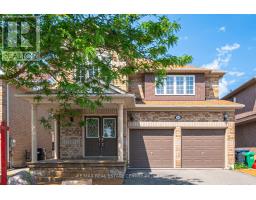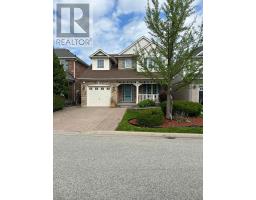91 BUICK BOULEVARD, Brampton (Fletcher's Meadow), Ontario, CA
Address: 91 BUICK BOULEVARD, Brampton (Fletcher's Meadow), Ontario
7 Beds5 Baths2000 sqftStatus: Buy Views : 665
Price
$1,079,000
Summary Report Property
- MKT IDW12520004
- Building TypeHouse
- Property TypeSingle Family
- StatusBuy
- Added1 days ago
- Bedrooms7
- Bathrooms5
- Area2000 sq. ft.
- DirectionNo Data
- Added On07 Nov 2025
Property Overview
Stunning fully upgraded North-facing all-brick home with grand double-door entry. Features 4 spacious bedrooms, new engineered hardwood on main & upper levels, and heated porcelain floors in foyer, hall, baths & kitchen. Gorgeous open-concept layout with combined living/family room and formal dining. New chef's kitchen with waterfall island & breakfast bar. Upstairs offers 3 fully renovated baths. Professionally -finished 3-bedroom basement with separate side entrance-ideal for extended family living. Upgrades include pot lights, concrete driveway, and new garage doors. Move-in ready & meticulously maintained! Don't miss one! (id:51532)
Tags
| Property Summary |
|---|
Property Type
Single Family
Building Type
House
Storeys
2
Square Footage
2000 - 2500 sqft
Community Name
Fletcher's Meadow
Title
Freehold
Land Size
36.3 x 105.4 FT|under 1/2 acre
Parking Type
Garage
| Building |
|---|
Bedrooms
Above Grade
4
Below Grade
3
Bathrooms
Total
7
Partial
1
Interior Features
Appliances Included
Dishwasher, Dryer, Hood Fan, Stove, Two Washers, Refrigerator
Flooring
Tile, Laminate
Basement Features
Separate entrance
Basement Type
N/A (Finished), N/A
Building Features
Features
Conservation/green belt, Carpet Free
Foundation Type
Concrete
Style
Detached
Square Footage
2000 - 2500 sqft
Structures
Deck
Heating & Cooling
Cooling
Central air conditioning
Heating Type
Forced air
Utilities
Utility Type
Cable(Available),Electricity(Available),Sewer(Available)
Utility Sewer
Sanitary sewer
Water
Municipal water
Exterior Features
Exterior Finish
Brick
Parking
Parking Type
Garage
Total Parking Spaces
7
| Level | Rooms | Dimensions |
|---|---|---|
| Second level | Bedroom 4 | 3.27 m x 3.18 m |
| Bathroom | 1.7 m x 3.6 m | |
| Bedroom 2 | 3.03 m x 3.97 m | |
| Bedroom 3 | 3.4 m x 3.41 m | |
| Primary Bedroom | 4.74 m x 4.25 m | |
| Basement | Laundry room | 1.28 m x 1.07 m |
| Bathroom | 3.02 m x 1.6 m | |
| Kitchen | 3.77 m x 2.45 m | |
| Bedroom 5 | 3.55 m x 3.11 m | |
| Bedroom | 3.63 m x 3.15 m | |
| Bedroom | 3015 m x 2.76 m | |
| Main level | Foyer | 2.98 m x 1.74 m |
| Laundry room | 2.92 m x 1.83 m | |
| Kitchen | 5.6 m x 3.49 m | |
| Family room | 4.01 m x 5.08 m | |
| Living room | 4.02 m x 3.6 m |
| Features | |||||
|---|---|---|---|---|---|
| Conservation/green belt | Carpet Free | Garage | |||
| Dishwasher | Dryer | Hood Fan | |||
| Stove | Two Washers | Refrigerator | |||
| Separate entrance | Central air conditioning | ||||









































