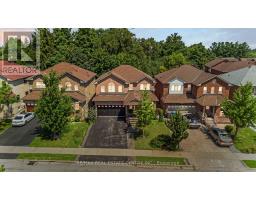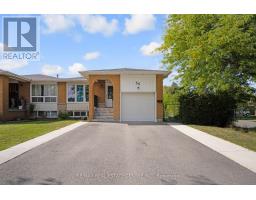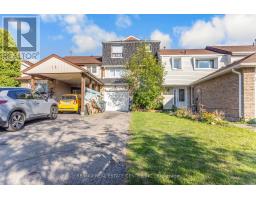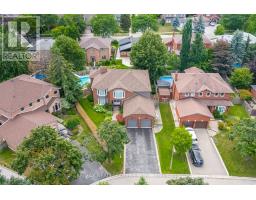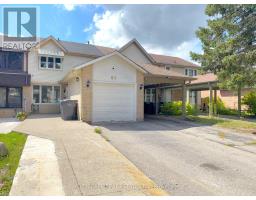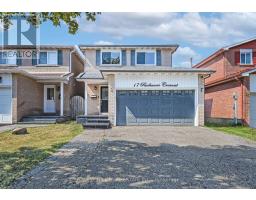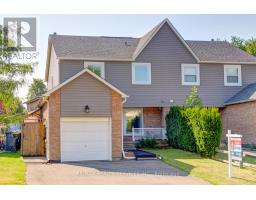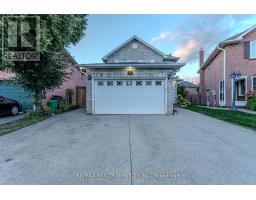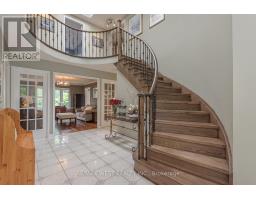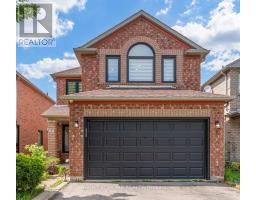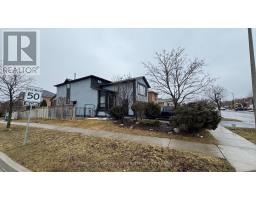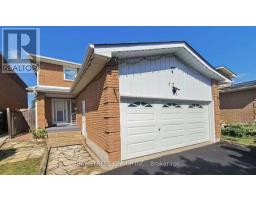26 MIAMI GROVE, Brampton (Heart Lake East), Ontario, CA
Address: 26 MIAMI GROVE, Brampton (Heart Lake East), Ontario
Summary Report Property
- MKT IDW12252122
- Building TypeRow / Townhouse
- Property TypeSingle Family
- StatusBuy
- Added9 weeks ago
- Bedrooms4
- Bathrooms4
- Area2000 sq. ft.
- DirectionNo Data
- Added On31 Aug 2025
Property Overview
Stunning Freehold Townhouse Backing Onto a Ravine in Desirable Heart Lake! Welcome to this beautifully maintained 3-bedroom END UNIT townhouse offering 2,010 sq ft above grade (as per MPAC), plus a spacious, unfinished basement ( Walk Out ) with a separate rear entrance perfect for future income potential or customization. This is an ideal opportunity for first-time home buyers or savvy investors! Located on a quiet, low-traffic street in the sought-after Heart Lake community, this home backs onto a private ravine with no rear neighbors, offering tranquility and privacy. Just minutes to Hwy 410, Trinity Common Mall, schools, parks, and public transit, its a location that balances convenience and natural beauty. Enjoy breathtaking views of the prestigious Turnberry Golf Club from your bright, open-concept kitchen, which offers ample cabinet space and overlooks the lush backyard. The home features 9 ft ceilings, modern finishes, and an abundance of natural light throughout. The spacious family and great rooms provide versatile space for entertaining or relaxing. Upstairs, the primary bedroom boasts a walk-in closet, ensuite bathroom, and private balcony your own personal retreat. The second and third bedrooms are generously sized and easily fit queen-sized beds.Step outside to a good-sized backyard, perfect for summer gatherings or enjoying the serene ravine setting. (id:51532)
Tags
| Property Summary |
|---|
| Building |
|---|
| Land |
|---|
| Level | Rooms | Dimensions |
|---|---|---|
| Second level | Great room | 5.17 m x 7.25 m |
| Kitchen | 2.44 m x 3.66 m | |
| Eating area | 2.74 m x 3.66 m | |
| Third level | Primary Bedroom | 4.5 m x 3.66 m |
| Bedroom | 3.9 m x 2.68 m | |
| Bedroom | 3.35 m x 2.44 m | |
| Ground level | Office | 3.08 m x 3.66 m |
| Features | |||||
|---|---|---|---|---|---|
| Ravine | Garage | Walk out | |||
| Central air conditioning | |||||













































