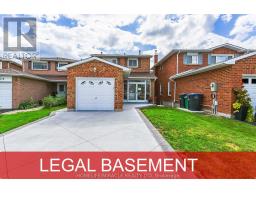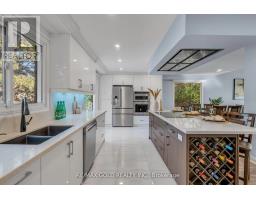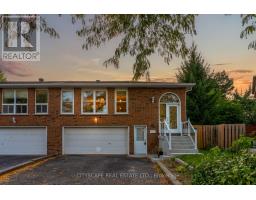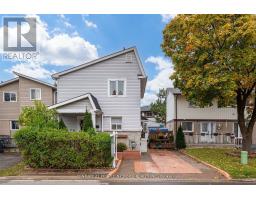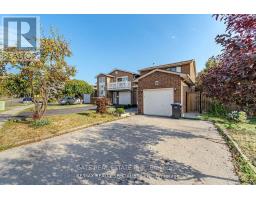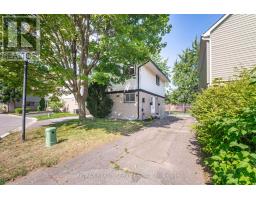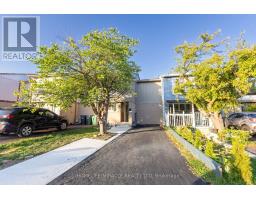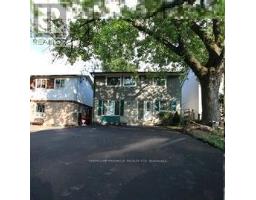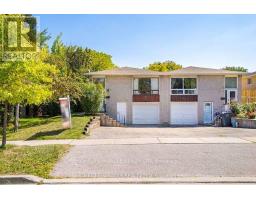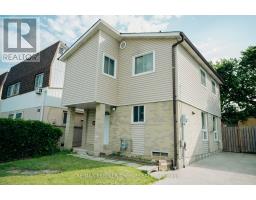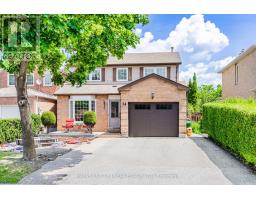1 GOLD FINCH COURT, Brampton (Northgate), Ontario, CA
Address: 1 GOLD FINCH COURT, Brampton (Northgate), Ontario
5 Beds4 Baths1100 sqftStatus: Buy Views : 839
Price
$849,000
Summary Report Property
- MKT IDW12436656
- Building TypeHouse
- Property TypeSingle Family
- StatusBuy
- Added1 days ago
- Bedrooms5
- Bathrooms4
- Area1100 sq. ft.
- DirectionNo Data
- Added On03 Oct 2025
Property Overview
4+1 Bedroom Detached House in Brampton's Northgate Community with a Finished Separate Entrance Basement. Features Include an Open-Concept Kitchen, an Oak Staircase, and No Carpet Flooring, Pot Lights, and 2 Full Baths Upstairs + 1 Powder Room On The Main Floor. The Basement has its Own Bedroom, Bath, Private Laundry, and Separate Entrance. Additional Washer/Dryer Upstairs. Fully Fenced Yard, Low-Maintenance Concrete Landscaping, Garden Shed, and 4-Car Parking. Walking Distance to Schools, Parks, Rec Center Plaza, and Quick Access to Hwy 410. Perfect for Families or as a Mortgage Help Investment Opportunity. (id:51532)
Tags
| Property Summary |
|---|
Property Type
Single Family
Building Type
House
Storeys
2
Square Footage
1100 - 1500 sqft
Community Name
Northgate
Title
Freehold
Land Size
29.3 x 107 FT
Parking Type
No Garage
| Building |
|---|
Bedrooms
Above Grade
4
Below Grade
1
Bathrooms
Total
5
Partial
1
Interior Features
Appliances Included
Water meter, Dishwasher, Dryer, Stove, Washer, Refrigerator
Flooring
Hardwood, Porcelain Tile, Laminate
Basement Features
Separate entrance
Basement Type
N/A
Building Features
Features
Level, Carpet Free
Foundation Type
Concrete
Style
Detached
Square Footage
1100 - 1500 sqft
Fire Protection
Smoke Detectors
Building Amenities
Canopy
Heating & Cooling
Cooling
Central air conditioning
Heating Type
Forced air
Utilities
Utility Type
Cable(Installed),Electricity(Installed),Sewer(Installed)
Utility Sewer
Sanitary sewer
Water
Municipal water
Exterior Features
Exterior Finish
Aluminum siding, Brick
Parking
Parking Type
No Garage
Total Parking Spaces
4
| Level | Rooms | Dimensions |
|---|---|---|
| Second level | Primary Bedroom | 4.36 m x 2.93 m |
| Bedroom | 2.22 m x 2.32 m | |
| Bedroom | 3.2 m x 2.56 m | |
| Bedroom | 3.02 m x 2.49 m | |
| Basement | Bedroom | 3.04 m x 3.2 m |
| Main level | Living room | 5.63 m x 3.2 m |
| Kitchen | 2.62 m x 2.93 m | |
| Eating area | 3.53 m x 1.61 m |
| Features | |||||
|---|---|---|---|---|---|
| Level | Carpet Free | No Garage | |||
| Water meter | Dishwasher | Dryer | |||
| Stove | Washer | Refrigerator | |||
| Separate entrance | Central air conditioning | Canopy | |||



