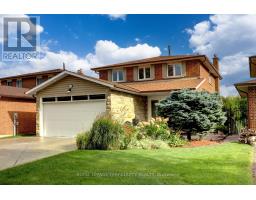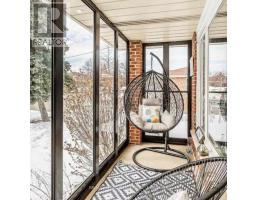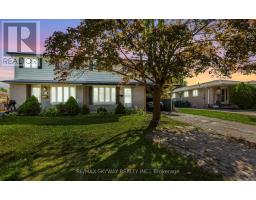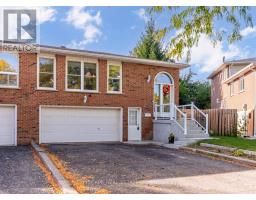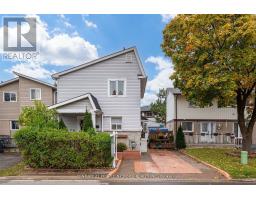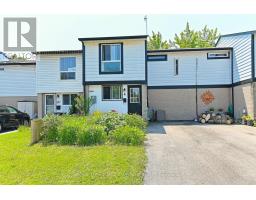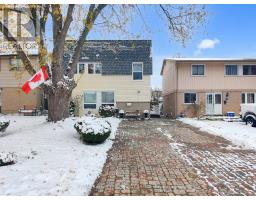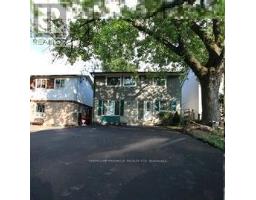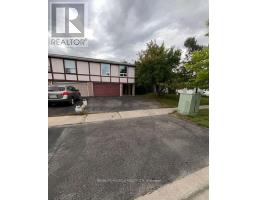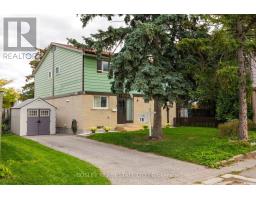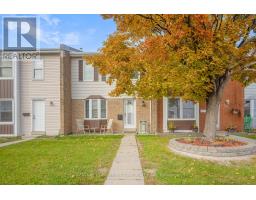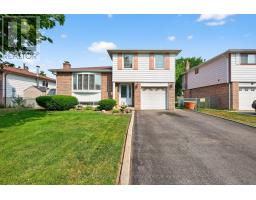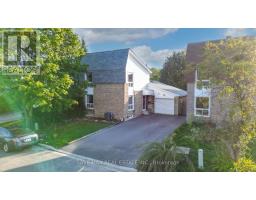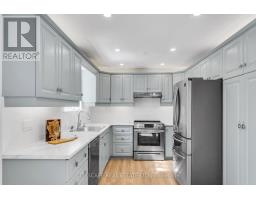30 PEACEFUL PLACE, Brampton (Northgate), Ontario, CA
Address: 30 PEACEFUL PLACE, Brampton (Northgate), Ontario
5 Beds4 Baths1100 sqftStatus: Buy Views : 603
Price
$899,000
Summary Report Property
- MKT IDW12500592
- Building TypeHouse
- Property TypeSingle Family
- StatusBuy
- Added3 weeks ago
- Bedrooms5
- Bathrooms4
- Area1100 sq. ft.
- DirectionNo Data
- Added On04 Nov 2025
Property Overview
Stunning Fully Renovated Detached Home Just Steps To Professors Lake! Beautifully Designed 3-Bedroom, 4-Bathroom Layout Featuring A Legal 1-Bedroom + Den Basement Apartment Perfect For Extended Family Or Rental Income.. Bright Open-Concept Layout Featuring A Modern Kitchen & Brand New Appliances. Separate Laundry On Both Levels. Brand New Furnace, AC & Water Heater All Owned. Prime Location Near Brampton Civic Hospital, Schools, Bramalea City Centre, Trinity Common & Transit. Easy Access To Hwy 410. Recent Upgrades Include New Roof & Driveway A Turn-Key Gem For First-Time Buyers Or Investors! (id:51532)
Tags
| Property Summary |
|---|
Property Type
Single Family
Building Type
House
Storeys
2
Square Footage
1100 - 1500 sqft
Community Name
Northgate
Title
Freehold
Land Size
31.7 x 115.3 FT
Parking Type
Attached Garage,Garage
| Building |
|---|
Bedrooms
Above Grade
3
Below Grade
2
Bathrooms
Total
5
Partial
1
Interior Features
Appliances Included
Water Heater, Dishwasher, Dryer, Stove, Washer, Window Coverings, Refrigerator
Flooring
Laminate, Porcelain Tile
Basement Features
Walk out
Basement Type
N/A (Finished)
Building Features
Foundation Type
Unknown
Style
Detached
Square Footage
1100 - 1500 sqft
Fire Protection
Smoke Detectors
Building Amenities
Fireplace(s)
Heating & Cooling
Cooling
Central air conditioning
Heating Type
Forced air
Utilities
Utility Type
Electricity(Installed),Sewer(Installed)
Utility Sewer
Sanitary sewer
Water
Municipal water
Exterior Features
Exterior Finish
Brick
Parking
Parking Type
Attached Garage,Garage
Total Parking Spaces
5
| Land |
|---|
Lot Features
Fencing
Fenced yard
| Level | Rooms | Dimensions |
|---|---|---|
| Second level | Primary Bedroom | 3.7795 m x 3.4747 m |
| Bedroom 2 | 2.7432 m x 3.5357 m | |
| Bedroom 3 | 3 m x 2.75 m | |
| Laundry room | 0.9144 m x 0.8128 m | |
| Bathroom | 1 m x 2 m | |
| Bathroom | 3 m x 3 m | |
| Basement | Den | 2.347 m x 2.8042 m |
| Kitchen | 3.871 m x 4.6634 m | |
| Bathroom | 1.3106 m x 2.7127 m | |
| Bedroom | 2.8956 m x 3.2614 m | |
| Main level | Living room | 6.2 m x 3.4442 m |
| Kitchen | 3.8405 m x 3.048 m | |
| Bathroom | 1.524 m x 1.585 m |
| Features | |||||
|---|---|---|---|---|---|
| Attached Garage | Garage | Water Heater | |||
| Dishwasher | Dryer | Stove | |||
| Washer | Window Coverings | Refrigerator | |||
| Walk out | Central air conditioning | Fireplace(s) | |||















































