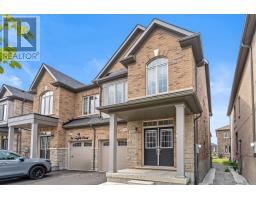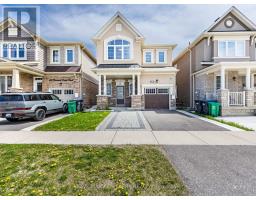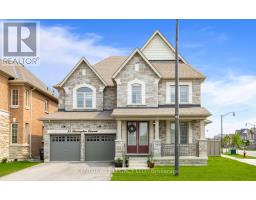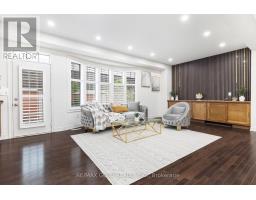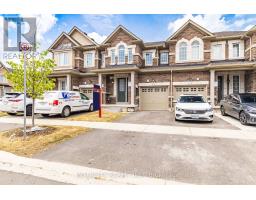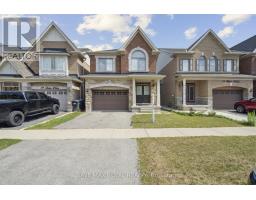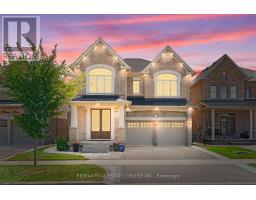12 - 250 LAGERFELD DRIVE, Brampton (Northwest Brampton), Ontario, CA
Address: 12 - 250 LAGERFELD DRIVE, Brampton (Northwest Brampton), Ontario
Summary Report Property
- MKT IDW12397045
- Building TypeRow / Townhouse
- Property TypeSingle Family
- StatusBuy
- Added2 days ago
- Bedrooms2
- Bathrooms3
- Area1200 sq. ft.
- DirectionNo Data
- Added On19 Sep 2025
Property Overview
OPEN HOUSE - SEP 20 / 21 2 PM to 4 PM. Just steps from Mount Pleasant GO, this fully upgraded 4-year-old corner stacked townhouse offers 1,299 sq. ft. of bright, open living space with plenty of natural light from its many windows. Interior: hardwood floors on both the main and upper levels no carpet anywhere. Bedrooms & Baths: Two spacious bedrooms and 2.5 bathrooms, including a primary suite with a walk-in closet. Main bath features a stand-in shower with pot light and an elongated smooth-close toilet. Kitchen: Large centre island, Granite Counter quartz centre island , upgraded cabinetry, under-cabinet lighting, and marble countertop in the bathroom. Extras: Convenient balcony off the dining/living area, and one owned surface parking space directly in front of the unit. Fees & Location: $188/month maintenance fee covers high-speed internet. Close to bus stops, schools, parks, shops, and banks. A stylish, move-in-ready home with thoughtful upgrades throughout. (id:51532)
Tags
| Property Summary |
|---|
| Building |
|---|
| Level | Rooms | Dimensions |
|---|---|---|
| Second level | Living room | 6.95 m x 3.23 m |
| Dining room | 6.95 m x 3.23 m | |
| Kitchen | 3.04 m x 2.99 m | |
| Bedroom 2 | 3.63 m x 2.83 m | |
| Other | 3.65 m x 2.1 m | |
| Third level | Primary Bedroom | 4.63 m x 3.26 m |
| Features | |||||
|---|---|---|---|---|---|
| Balcony | Carpet Free | No Garage | |||
| Dishwasher | Dryer | Stove | |||
| Washer | Window Coverings | Refrigerator | |||
| Central air conditioning | Visitor Parking | ||||















































