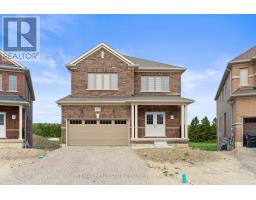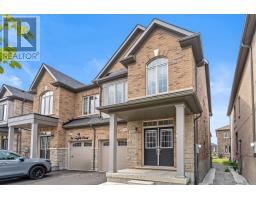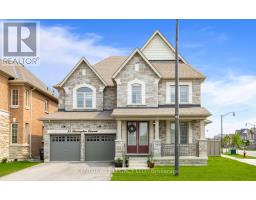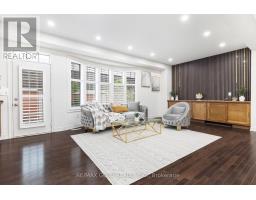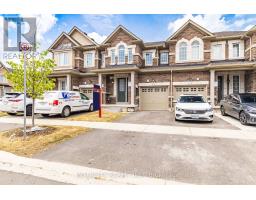19 FOLIAGE DRIVE, Brampton (Northwest Brampton), Ontario, CA
Address: 19 FOLIAGE DRIVE, Brampton (Northwest Brampton), Ontario
Summary Report Property
- MKT IDW12350106
- Building TypeHouse
- Property TypeSingle Family
- StatusBuy
- Added5 days ago
- Bedrooms6
- Bathrooms7
- Area3000 sq. ft.
- DirectionNo Data
- Added On22 Aug 2025
Property Overview
Experience Luxury Living In This Stunning Townwood 41 Ft Front Lot W/ Stone & Brick Elevation Double Door Entrance Offering Very Rare 4 Bed With 4 Full Bathroom Upstairs, Plus A ****Legal Basement Rental Apartment And An Additional Rec Area For Personal Use With A Full Washroom**** Near Most Desirable Area Of Mt. Pleasant Go Station!! Carpet Free Entire House Features Main Level W/ Formal Living & Dining Areas, A Private Office Enclosed With A French Door, Huge Family Room With A Gas Fireplace & Featured Wall, Spacious & Beautifully Upgraded Modern Kitchen W/ Gas stove, Glass-Front Display Cabinets, Quartz Countertops & Backsplash, Spot Lighting. Tons Of Upgrades Includes Harwood Floors Throughout The House, Premium Builder Plan 4 Bedroom With 4 Bathrooms Upstairs, Hardwood Stairs W/ Iron Spindles, Closet Organizers, & Potlights Inside & Outside, Epoxy Flooring In Garage!! This Home Features A Legal 2 Bedroom Basement Apartment Ideal For Generating Rental Income & And An Additional Huge Rec Area With Full Washroom Is Reserved Exclusively For The Homeowner's Use. Additionally Fully Landscaped Backyard With Patio & Interlocking!! Perfect For Large Families Or Those Seeking Flexible Living Arrangements, This Property Blends Functionality With Income Potential. Must See!! (id:51532)
Tags
| Property Summary |
|---|
| Building |
|---|
| Land |
|---|
| Level | Rooms | Dimensions |
|---|---|---|
| Second level | Bedroom | 3.04 m x 2.92 m |
| Primary Bedroom | 6.09 m x 4.2 m | |
| Bedroom 2 | 4.81 m x 3.99 m | |
| Bedroom 3 | 4.48 m x 4.91 m | |
| Bedroom 4 | 4.05 m x 3.71 m | |
| Basement | Bedroom | 3.93 m x 2.77 m |
| Recreational, Games room | 6.63 m x 3.69 m | |
| Main level | Office | 3.32 m x 3.53 m |
| Living room | 5.69 m x 6.09 m | |
| Dining room | 5.69 m x 6.09 m | |
| Family room | 3.99 m x 6.94 m | |
| Eating area | 5.69 m x 4.9 m | |
| Kitchen | 3.04 m x 4.87 m |
| Features | |||||
|---|---|---|---|---|---|
| In-Law Suite | Attached Garage | Garage | |||
| Dishwasher | Dryer | Garage door opener | |||
| Stove | Two Washers | Window Coverings | |||
| Refrigerator | Apartment in basement | Separate entrance | |||
| Central air conditioning | |||||




















































