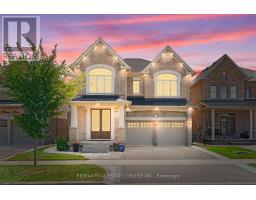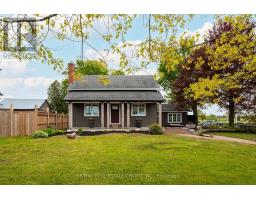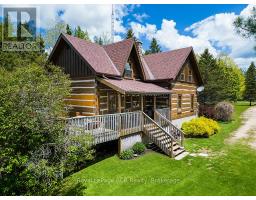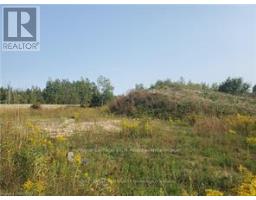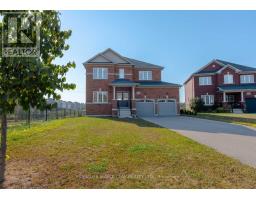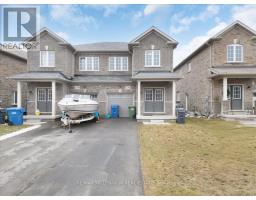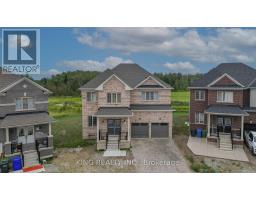335 RUSSELL STREET, Southgate, Ontario, CA
Address: 335 RUSSELL STREET, Southgate, Ontario
Summary Report Property
- MKT IDX12281289
- Building TypeHouse
- Property TypeSingle Family
- StatusBuy
- Added1 weeks ago
- Bedrooms4
- Bathrooms3
- Area3000 sq. ft.
- DirectionNo Data
- Added On22 Aug 2025
Property Overview
A Rare Opportunity To Own A Brand New Never Lived In Premium Pie Shape, Ravine North-Facing With Walkout Basement Property In A Sought-After Location Built by Flato Developments In the Growing Community of Dundalk!! Stunning Open-Concept Home Offering 3063 Sq Ft Above Floor As Per Builder Plan. Main Floor Features A Private Office, Separate Living, Dining, And Family Rooms For Versatile Use. Modern Kitchen With Granite Countertops And Ample Storage Is Perfect For Family Gatherings. Includes Additional Loft/Den On The Second Floor As Well. Four Spacious Bedrooms Provide Comfort And Functionality For Growing Families . Walkout Basement & Ravine Lot Adds Privacy And Stunning Nature Views Right From Your Backyard. This Home Is Located Within A Family-Friendly Neighbourhood Close To All Amenities, Including Hwy 10, Stores, Schools, Banks, Parks, Plazas, Libraries, Churches, Schools, & Much More !! (id:51532)
Tags
| Property Summary |
|---|
| Building |
|---|
| Land |
|---|
| Level | Rooms | Dimensions |
|---|---|---|
| Second level | Primary Bedroom | 6.09 m x 4.57 m |
| Bedroom 2 | 4.38 m x 4.51 m | |
| Bedroom 3 | 3.65 m x 4.02 m | |
| Bedroom 4 | 3.65 m x 3.68 m | |
| Main level | Living room | 7.95 m x 4.15 m |
| Office | 3.16 m x 3.23 m | |
| Family room | 6.05 m x 3.35 m | |
| Kitchen | 4.5 m x 2.68 m | |
| Eating area | 4.87 m x 2.43 m |
| Features | |||||
|---|---|---|---|---|---|
| Attached Garage | Garage | All | |||
| Blinds | Dishwasher | Dryer | |||
| Stove | Washer | Refrigerator | |||
| Walk out | |||||































