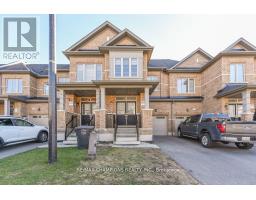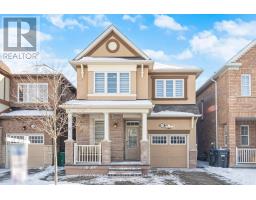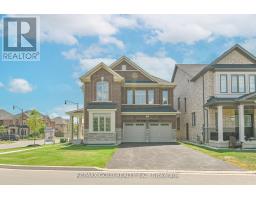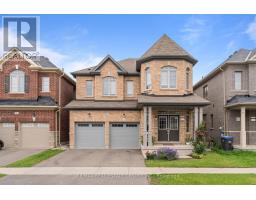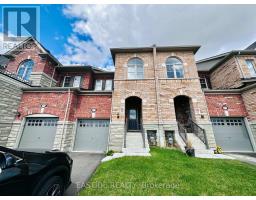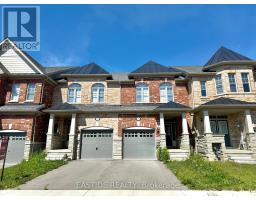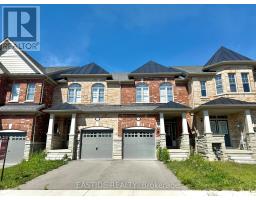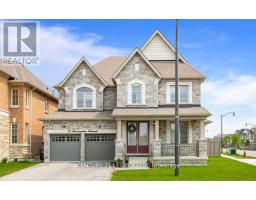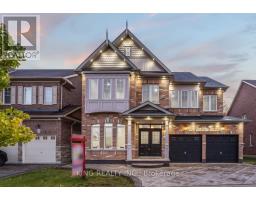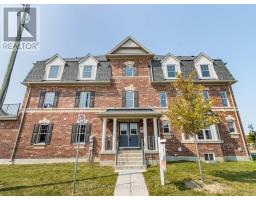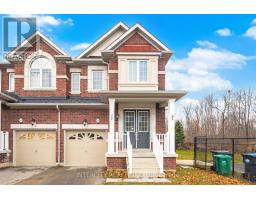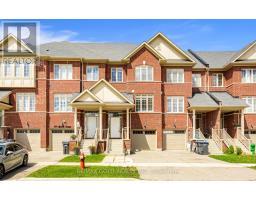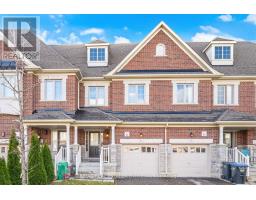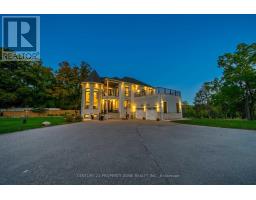39 DIVINITY CIRCLE, Brampton (Northwest Brampton), Ontario, CA
Address: 39 DIVINITY CIRCLE, Brampton (Northwest Brampton), Ontario
3 Beds4 Baths1500 sqftStatus: Buy Views : 102
Price
$899,555
Summary Report Property
- MKT IDW12557572
- Building TypeHouse
- Property TypeSingle Family
- StatusBuy
- Added14 weeks ago
- Bedrooms3
- Bathrooms4
- Area1500 sq. ft.
- DirectionNo Data
- Added On19 Nov 2025
Property Overview
Your Perfect Home Awaits!! This recently updated Property Features 3+1 Bedrooms (4 Bedroom option provided by builder), 4 washrooms. Single-Car Garage plus 4-Car Driveway Parkings. 1651 sq. ft. + 630 sq. ft (professionally finished basement) for Bright, Open Living. Big Private Backyard. Premium Corner Lot. Separate Living and Family room. Family room is upstairs for privacy as it should be. Upgraded Premium Light Fixtures. 10 ft Ceilings on main floor and 9" ceiling in bedrooms for a Luxurious Feel Built in 2015, this property is way Better-than-Average Detached Home as there are no properties on front and side, that means no neighbors on side and front for extra privacy. No sidewalk to clean in winters. (id:51532)
Tags
| Property Summary |
|---|
Property Type
Single Family
Building Type
House
Storeys
2
Square Footage
1500 - 2000 sqft
Community Name
Northwest Brampton
Title
Freehold
Land Size
35.7 x 108.2 FT
Parking Type
Attached Garage,Garage
| Building |
|---|
Bedrooms
Above Grade
3
Bathrooms
Total
3
Partial
1
Interior Features
Appliances Included
Garage door opener remote(s), Central Vacuum, Dishwasher, Microwave, Range, Stove, Refrigerator
Flooring
Vinyl
Basement Features
Apartment in basement
Basement Type
N/A, N/A (Finished)
Building Features
Features
Carpet Free, Gazebo
Foundation Type
Concrete, Block
Style
Semi-detached
Square Footage
1500 - 2000 sqft
Rental Equipment
Water Heater
Structures
Patio(s)
Heating & Cooling
Cooling
Central air conditioning
Heating Type
Forced air
Utilities
Utility Type
Cable(Installed),Electricity(Installed),Sewer(Installed)
Utility Sewer
Sanitary sewer
Water
Municipal water
Exterior Features
Exterior Finish
Brick Facing, Concrete
Parking
Parking Type
Attached Garage,Garage
Total Parking Spaces
5
| Level | Rooms | Dimensions |
|---|---|---|
| Second level | Family room | 6.4 m x 3.1 m |
| Primary Bedroom | 4.25 m x 3.2 m | |
| Bedroom 2 | 3.3 m x 3.1 m | |
| Bedroom 3 | 3.1 m x 3.1 m | |
| Basement | Recreational, Games room | 6.7 m x 3.8 m |
| Kitchen | 4.7 m x 3.3 m | |
| Main level | Living room | 6.95 m x 3.8 m |
| Kitchen | 6.84 m x 2.54 m | |
| Dining room | 6.84 m x 2.54 m |
| Features | |||||
|---|---|---|---|---|---|
| Carpet Free | Gazebo | Attached Garage | |||
| Garage | Garage door opener remote(s) | Central Vacuum | |||
| Dishwasher | Microwave | Range | |||
| Stove | Refrigerator | Apartment in basement | |||
| Central air conditioning | |||||




















































