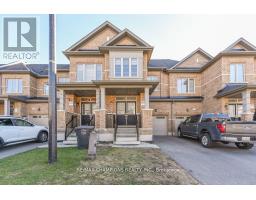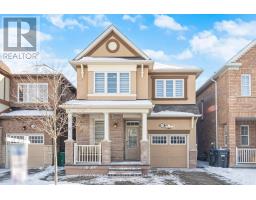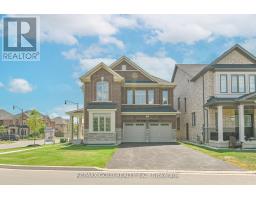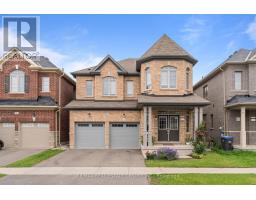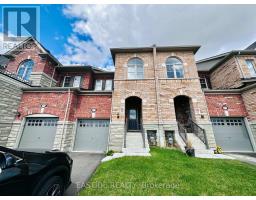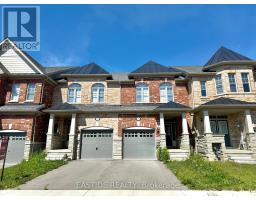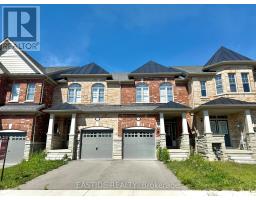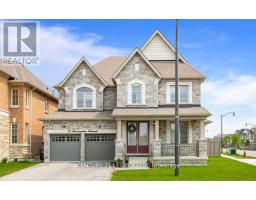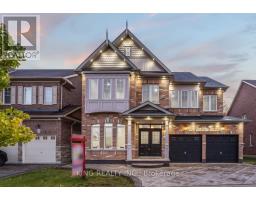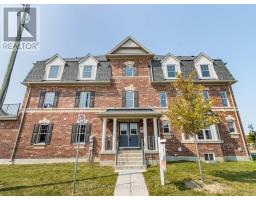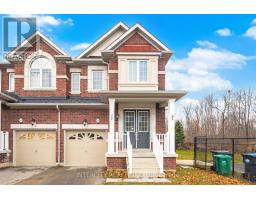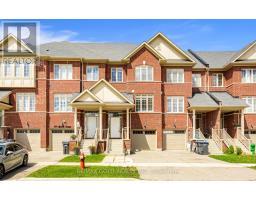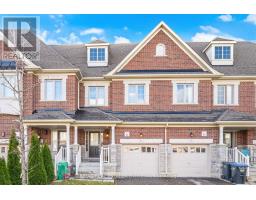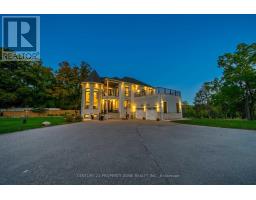76 ROCKMAN CRESCENT, Brampton (Northwest Brampton), Ontario, CA
Address: 76 ROCKMAN CRESCENT, Brampton (Northwest Brampton), Ontario
4 Beds3 Baths1500 sqftStatus: Buy Views : 185
Price
$834,999
Summary Report Property
- MKT IDW12607822
- Building TypeRow / Townhouse
- Property TypeSingle Family
- StatusBuy
- Added12 weeks ago
- Bedrooms4
- Bathrooms3
- Area1500 sq. ft.
- DirectionNo Data
- Added On06 Dec 2025
Property Overview
Absolutely Stunning And Spotless End Unit Freehold Townhome W/ Luxurious Finishes Near Premium Location (Sandalwood And Mississauga Road). Spacious Combined Living/Dining. A Separate Family Room Very Rarely Found In A Townhome. Fabulous Kitchen W/Upgraded Extended Cabinets And Granite Counter Tops. High End SS Appliances!! 9 Feet Ceilings And Gleaming Hardwood Floors. Master Bedroom W/ 5 PC Ensuite. Finished Basement, Walkout To Fully-fenced backyard. This Home Is Similar To Model Home. Must See !! Close To Schools, Grocery Stores, Banks, Starbucks, Shopping Malls, Parks, Mount Pleasant Go Station And Hwys. (id:51532)
Tags
| Property Summary |
|---|
Property Type
Single Family
Building Type
Row / Townhouse
Storeys
3
Square Footage
1500 - 2000 sqft
Community Name
Northwest Brampton
Title
Freehold
Land Size
22.3 x 74.3 FT
Parking Type
Garage
| Building |
|---|
Bedrooms
Above Grade
3
Below Grade
1
Bathrooms
Total
4
Partial
1
Interior Features
Appliances Included
Central Vacuum, Water Heater, Dishwasher, Dryer, Stove, Washer, Refrigerator
Flooring
Hardwood, Ceramic, Carpeted
Basement Features
Walk out
Basement Type
N/A (Finished)
Building Features
Foundation Type
Concrete
Style
Attached
Square Footage
1500 - 2000 sqft
Rental Equipment
Water Heater
Heating & Cooling
Cooling
Central air conditioning
Heating Type
Forced air
Utilities
Utility Sewer
Sanitary sewer
Water
Municipal water
Exterior Features
Exterior Finish
Brick, Stone
Neighbourhood Features
Community Features
School Bus
Amenities Nearby
Park, Place of Worship, Schools
Parking
Parking Type
Garage
Total Parking Spaces
2
| Land |
|---|
Lot Features
Fencing
Fenced yard
| Level | Rooms | Dimensions |
|---|---|---|
| Second level | Living room | 6.21 m x 2.99 m |
| Dining room | 6.21 m x 2.99 m | |
| Kitchen | 6.46 m x 2.44 m | |
| Family room | 5.05 m x 2.47 m | |
| Third level | Primary Bedroom | 5.05 m x 3.05 m |
| Bedroom 2 | 3.57 m x 2.62 m | |
| Bedroom 3 | 3.66 m x 2.44 m | |
| Main level | Recreational, Games room | 3.35 m x 3.08 m |
| Features | |||||
|---|---|---|---|---|---|
| Garage | Central Vacuum | Water Heater | |||
| Dishwasher | Dryer | Stove | |||
| Washer | Refrigerator | Walk out | |||
| Central air conditioning | |||||


































