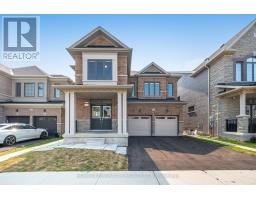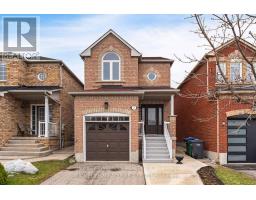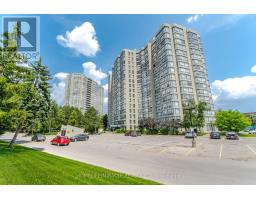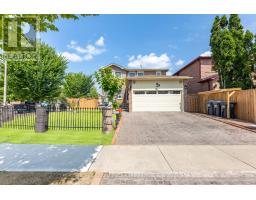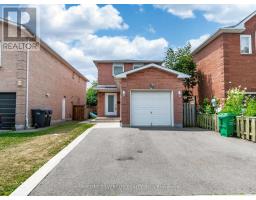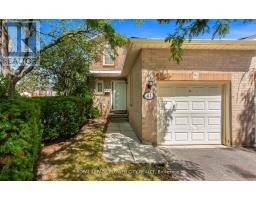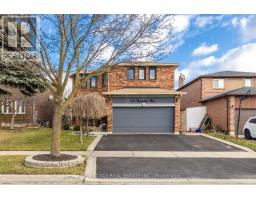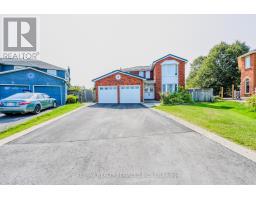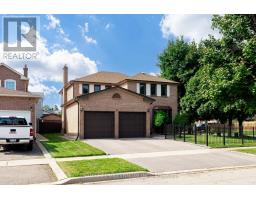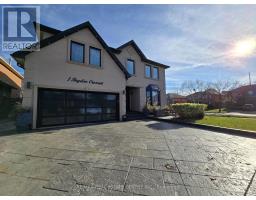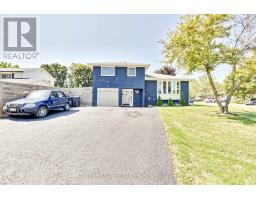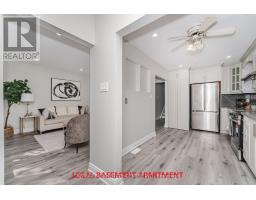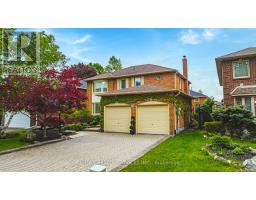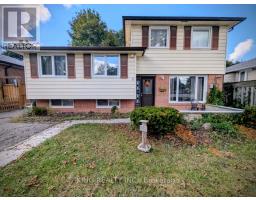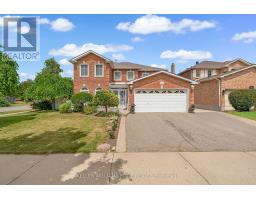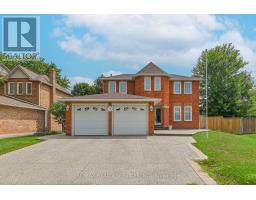20 WAYNE NICOL DRIVE, Brampton (Northwood Park), Ontario, CA
Address: 20 WAYNE NICOL DRIVE, Brampton (Northwood Park), Ontario
Summary Report Property
- MKT IDW12355748
- Building TypeRow / Townhouse
- Property TypeSingle Family
- StatusBuy
- Added7 weeks ago
- Bedrooms3
- Bathrooms3
- Area1600 sq. ft.
- DirectionNo Data
- Added On22 Aug 2025
Property Overview
Spacious 3-Bedroom End Unit Townhouse Feels Like a Semi! This bright and spacious 3 bedroom, 2.5 bathroom end-unit townhouse offers approximately 1,603 sq. ft. of thoughtfully designed living space. With the feel of a semi-detached home, it features a separate living and family room, ideal for both relaxing and entertaining. Upstairs, you'll find 3 large bedrooms, including a primary suite with a walk-in closet and a full ensuite bathroom. The other 2 bedrooms are generously sized with lot of natural light. The kitchen includes a cozy breakfast area. There is a fully fenced backyard perfect for young children, quiet mornings, or enjoying the outdoors with added privacy thanks to no rear neighbors. The finished basement adds valuable living space with a flexible layout, ample storage, and a rough-in for a future bathroom. Freshly painted in neutral tones, the entire home feels clean, modern, and move-in ready. Additional highlights include: Extra-wide garage for added convenience and storage. Steps from visitor parking. Located in a quiet, family-friendly neighborhood. This home is close to everything you need: grocery stores, top-rated schools, public transit, major banks, and places of worship making daily life easy and accessible. Whether you're a first-time buyer or looking to upsize, this well-maintained home offers a rare opportunity to live in a connected, welcoming community. Move-in ready and waiting for you! (id:51532)
Tags
| Property Summary |
|---|
| Building |
|---|
| Level | Rooms | Dimensions |
|---|---|---|
| Second level | Primary Bedroom | 4.58 m x 3.8 m |
| Bedroom 2 | 3.6 m x 3.25 m | |
| Bedroom 3 | 3.8 m x 3.48 m | |
| Basement | Recreational, Games room | 6.9 m x 4.2 m |
| Other | 4.1 m x 3.05 m | |
| Main level | Living room | 3.74 m x 3.36 m |
| Dining room | 3.36 m x 2.92 m | |
| Family room | 3.85 m x 3.6 m | |
| Kitchen | 3.64 m x 2.83 m |
| Features | |||||
|---|---|---|---|---|---|
| Attached Garage | Garage | Central Vacuum | |||
| Dishwasher | Dryer | Garage door opener | |||
| Water Heater | Range | Stove | |||
| Washer | Refrigerator | Central air conditioning | |||
| Visitor Parking | |||||















































