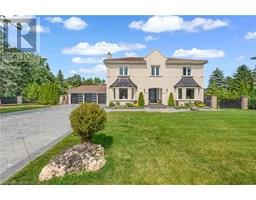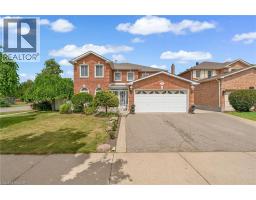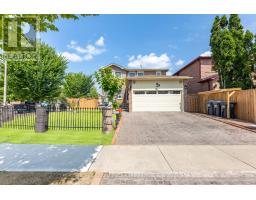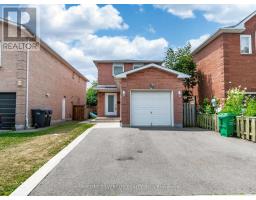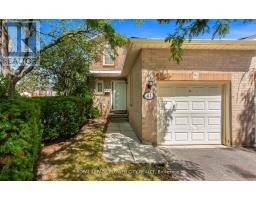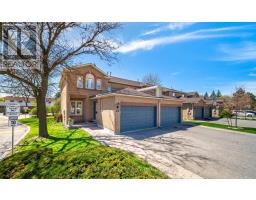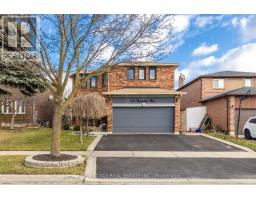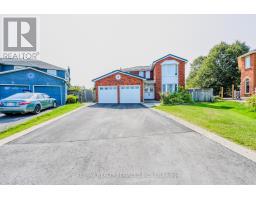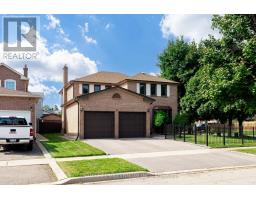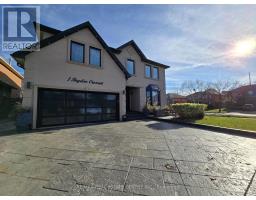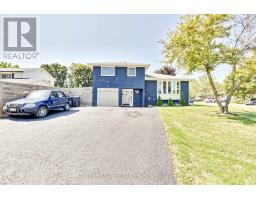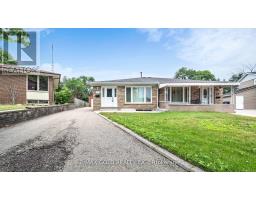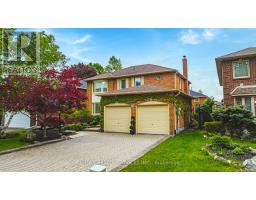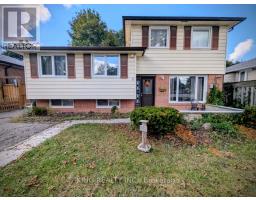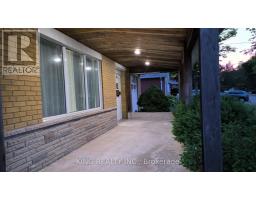51 CORKETT DRIVE, Brampton (Northwood Park), Ontario, CA
Address: 51 CORKETT DRIVE, Brampton (Northwood Park), Ontario
Summary Report Property
- MKT IDW12432264
- Building TypeHouse
- Property TypeSingle Family
- StatusBuy
- Added5 days ago
- Bedrooms6
- Bathrooms4
- Area2500 sq. ft.
- DirectionNo Data
- Added On03 Oct 2025
Property Overview
Welcome to 51 Corkett A Stunning Corner-Lot Retreat with Room to Grow! This spacious 4 bedroom, 2.5+.5-bathroom home offers 3,998 ft of well-designed total living space, perfect for families and multi-generational households alike. Situated on a desirable corner lot, the property features a double car garage and plenty of driveway parking, making it ideal for hosting guests or accommodating a growing household. Step inside to a dramatic two-level entry hall that leads into a warm and inviting layout. The sunken formal living room sets the tone for relaxed elegance, while the separate dining room is perfect for entertaining. The expansive family room with fireplace is designed for comfort and family. Enjoy an oversized primary bathroom with double vanities perfect for relaxation. The finished basement features an additional family/rec room for added living space with its own kitchen, 2 piece bathroom and 2 additional rooms. With thoughtfully designed interiors and a premium lot location, this home combines space, function, and timeless appeal. Don't miss your opportunity to call this exceptional property home! (id:51532)
Tags
| Property Summary |
|---|
| Building |
|---|
| Level | Rooms | Dimensions |
|---|---|---|
| Second level | Bedroom 4 | 3.28 m x 3.61 m |
| Primary Bedroom | 7.01 m x 4.27 m | |
| Bedroom 2 | 3.45 m x 4.27 m | |
| Bedroom 3 | 3.45 m x 4.11 m | |
| Basement | Exercise room | 3.43 m x 3.23 m |
| Kitchen | 3.58 m x 5.38 m | |
| Den | 3.66 m x 4.55 m | |
| Recreational, Games room | 3.35 m x 10.79 m | |
| Office | 3.66 m x 4.14 m | |
| Main level | Living room | 3.45 m x 5.49 m |
| Dining room | 3.45 m x 4.27 m | |
| Kitchen | 3.51 m x 3.66 m | |
| Eating area | 3.51 m x 3.66 m | |
| Family room | 3.86 m x 5.18 m | |
| Office | 3.86 m x 3.66 m |
| Features | |||||
|---|---|---|---|---|---|
| Attached Garage | Garage | Dryer | |||
| Stove | Washer | Window Coverings | |||
| Refrigerator | Central air conditioning | ||||



















































