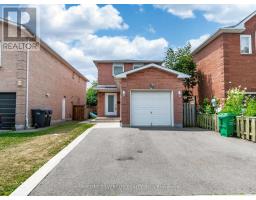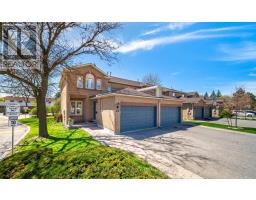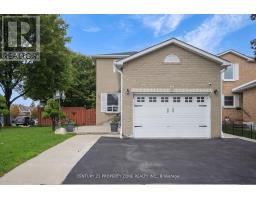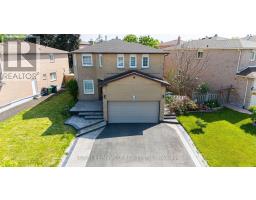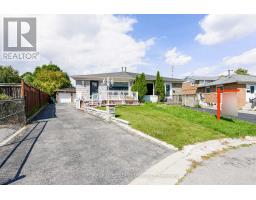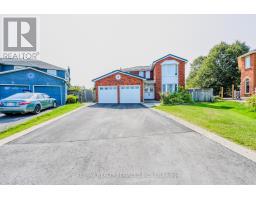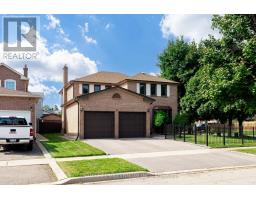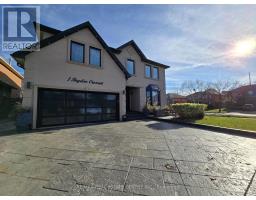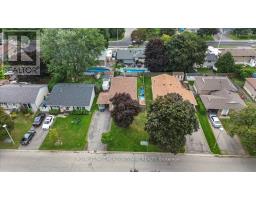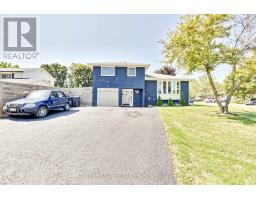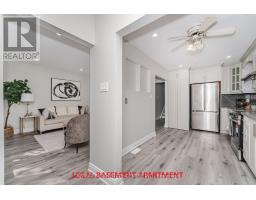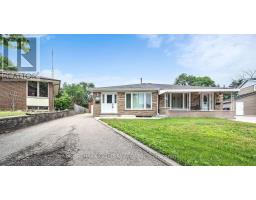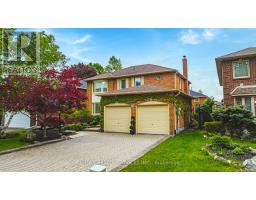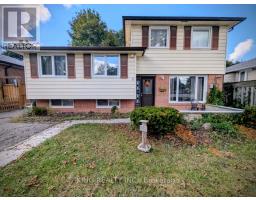31 CASTLEHILL ROAD, Brampton (Northwood Park), Ontario, CA
Address: 31 CASTLEHILL ROAD, Brampton (Northwood Park), Ontario
Summary Report Property
- MKT IDW12547764
- Building TypeHouse
- Property TypeSingle Family
- StatusBuy
- Added1 days ago
- Bedrooms7
- Bathrooms4
- Area2000 sq. ft.
- DirectionNo Data
- Added On15 Nov 2025
Property Overview
Welcome to this spacious and beautifully maintained 4-bedroom, 4-bathroom detached home in highly sought-after Brampton East! Featuring a bright open-concept layout with hardwood floors on the main level, this home offers both comfort and style. Enjoy separate living and family rooms, and a modern kitchen complete with stainless steel appliances, granite countertops, and a breakfast area that walks out to a private backyard - perfect for family gatherings or entertaining. The second floor boasts 4 generously sized bedrooms, including a large primary suite with a walk-in closet and a luxurious 4-piece ensuite. The finished basement apartment with a separate entrance provides excellent potential for an in-law suite or rental income, featuring its own kitchen, full bathroom, bedroom, and living area. Located on a quiet, family-friendly street, close to top schools, parks, public transit, shopping, and major highways (401/407) - this home is ideal for families and investors alike! Don't miss this exceptional opportunity - a must-see property! (id:51532)
Tags
| Property Summary |
|---|
| Building |
|---|
| Level | Rooms | Dimensions |
|---|---|---|
| Second level | Primary Bedroom | 5.92 m x 5.41 m |
| Bedroom 2 | 4.11 m x 3.12 m | |
| Bedroom 3 | 5.08 m x 3.12 m | |
| Bedroom 4 | 3.86 m x 3.53 m | |
| Basement | Kitchen | 2.77 m x 2.44 m |
| Bedroom | 3.2 m x 3.07 m | |
| Recreational, Games room | 7.32 m x 4.75 m | |
| Main level | Living room | 4.88 m x 3.43 m |
| Dining room | 4.24 m x 3.05 m | |
| Family room | 6.71 m x 3.18 m | |
| Kitchen | 3.75 m x 4.45 m | |
| Eating area | 4.04 m x 2.62 m |
| Features | |||||
|---|---|---|---|---|---|
| Garage | Dryer | Stove | |||
| Washer | Window Coverings | Refrigerator | |||
| Apartment in basement | Central air conditioning | ||||



