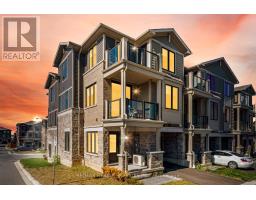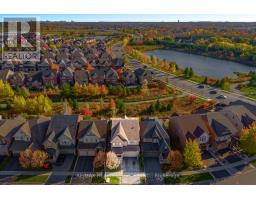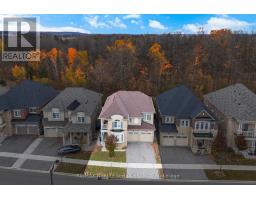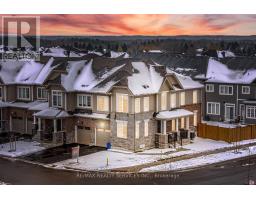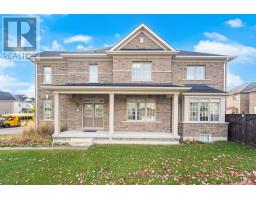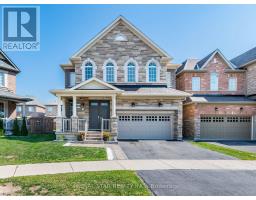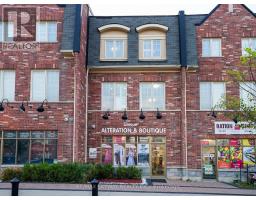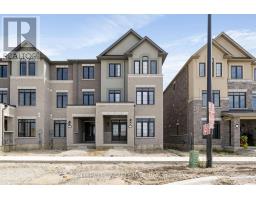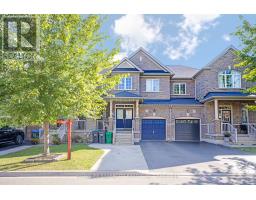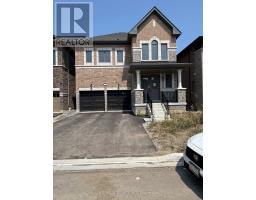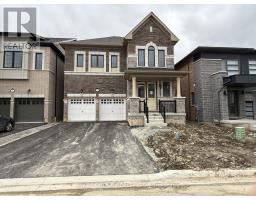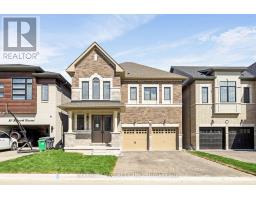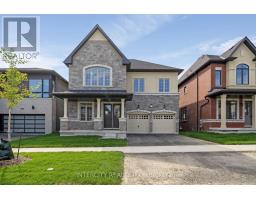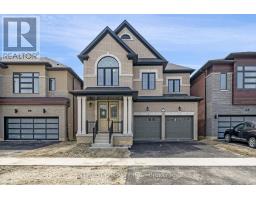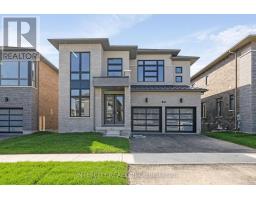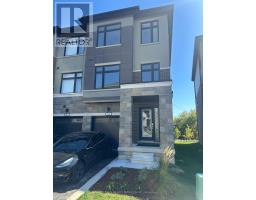38 FOXSPARROW ROAD, Brampton (Sandringham-Wellington North), Ontario, CA
Address: 38 FOXSPARROW ROAD, Brampton (Sandringham-Wellington North), Ontario
Summary Report Property
- MKT IDW12548072
- Building TypeRow / Townhouse
- Property TypeSingle Family
- StatusBuy
- Added12 hours ago
- Bedrooms5
- Bathrooms4
- Area2500 sq. ft.
- DirectionNo Data
- Added On15 Nov 2025
Property Overview
** 2910 Square Feet ** Immaculate 5 Bedrooms Stone Elevation End-Unit House With 4 Washrooms In Demanding Torbram & Countryside Area! Rare To Find 2 Bedrooms & Full Washroom In Main Floor** Double Door Grand Entry With Open To Above Foyer! Sun-Filled House Comes With 3.5 Washrooms! Family Size Upgraded Kitchen With Quartz Counter & Backsplash, Under Valance, Crown Molding, Upgraded Floor Tiles, S/S Appliances & Massive Center Island! Laminate Floor In Main Floor & Hardwood On 2nd Floor! Separate Living/Dining & Family Rooms With Walk Out to Wooden Deck! 9 Feet High Ceiling In Main & 2nd Floors! All Good Size Bedrooms! Master Bedroom Comes With 4Pc Ensuite, Walk In Closet & Balcony. ** No Side Walk Driveway ** House Has Central Vaccum Rough-Ins* Has A Separate Door From The Bedroom Downstair- Potential To Make A Full In-law Suite! Few Mins To Hwy 410, Trinity Mall & Bramalea City Center! Very Central Location!! House Shows 10/10. Must View House* (id:51532)
Tags
| Property Summary |
|---|
| Building |
|---|
| Level | Rooms | Dimensions |
|---|---|---|
| Second level | Living room | Measurements not available |
| Dining room | Measurements not available | |
| Family room | Measurements not available | |
| Kitchen | Measurements not available | |
| Eating area | Measurements not available | |
| Third level | Primary Bedroom | Measurements not available |
| Bedroom 2 | Measurements not available | |
| Bedroom 3 | Measurements not available | |
| Main level | Recreational, Games room | Measurements not available |
| Bathroom | Measurements not available | |
| Bedroom 4 | Measurements not available | |
| Bedroom 5 | Measurements not available |
| Features | |||||
|---|---|---|---|---|---|
| Garage | Dishwasher | Dryer | |||
| Hood Fan | Stove | Washer | |||
| Window Coverings | Refrigerator | Central air conditioning | |||




















































