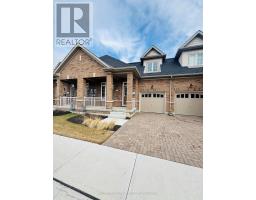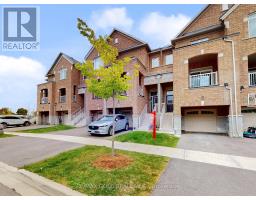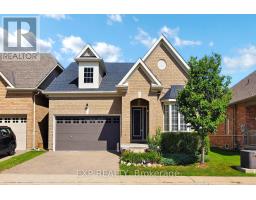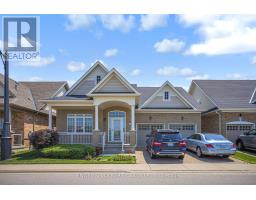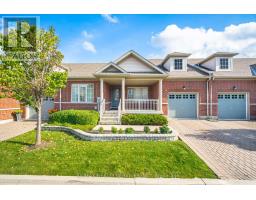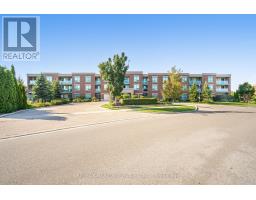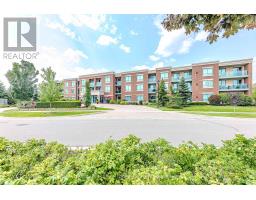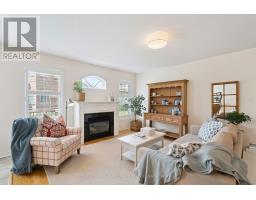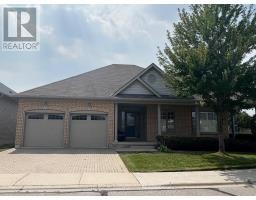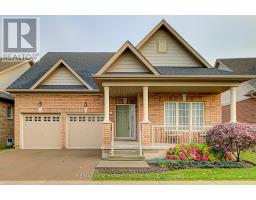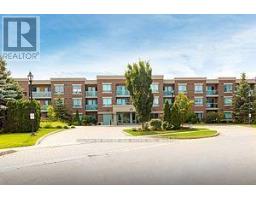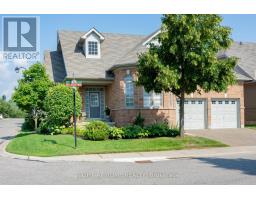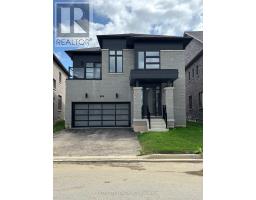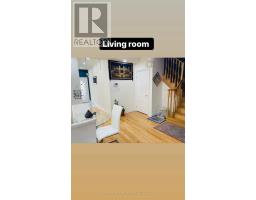107 MUZZO DRIVE, Brampton (Sandringham-Wellington), Ontario, CA
Address: 107 MUZZO DRIVE, Brampton (Sandringham-Wellington), Ontario
Summary Report Property
- MKT IDW12392260
- Building TypeRow / Townhouse
- Property TypeSingle Family
- StatusBuy
- Added7 weeks ago
- Bedrooms2
- Bathrooms3
- Area1600 sq. ft.
- DirectionNo Data
- Added On09 Sep 2025
Property Overview
WELCOME TO 79 MUZZO DRIVE! LOCATED in the sought after gated adult lifestyle community of Rosedale Village. This gorgeous end unit townhome features private drive with built-in garage allows for 2 car parking with entrance to main level laundry and powder room. Large living and dining zoom combined with cathedral ceiling with loads of windows! Stunning second storey loft overlooking main area. Complete with 2nd bedroom, den and loft! Beautiful 9 Hole Executive Golf Course (fees incl.), Club House with Indoor Saltwater Pool, Sauna, Exercise Room and Party Rooms. Pickleball/Tennis, Bocce Ball, Shuffleboard. Plus, the convenience lawn care (weed removal, raking and cutting), snow removal including salting, and access to the clubhouse and golf course being included in the maintenance fees makes for worry-free living. 24Hours Gated Security. **BUILDER WILLING TO PAY MAINTENACE FEES FOR THE FIRST FIVE YEARS** (id:51532)
Tags
| Property Summary |
|---|
| Building |
|---|
| Level | Rooms | Dimensions |
|---|---|---|
| Second level | Bedroom 2 | 3.47 m x 3.05 m |
| Sitting room | 1.83 m x 1.55 m | |
| Den | 3.9 m x 2.44 m | |
| Loft | 3.08 m x 2.74 m | |
| Main level | Living room | 4.15 m x 5.79 m |
| Dining room | 4.15 m x 5.79 m | |
| Kitchen | 3.96 m x 2.74 m | |
| Eating area | 3.96 m x 2.44 m | |
| Primary Bedroom | 3.09 m x 4.15 m | |
| Upper Level | Sitting room | 2.01 m x 1.83 m |
| Sitting room | 2.23 m x 1.55 m |
| Features | |||||
|---|---|---|---|---|---|
| Garage | Central Vacuum | Central air conditioning | |||
| Exercise Centre | Party Room | Visitor Parking | |||













