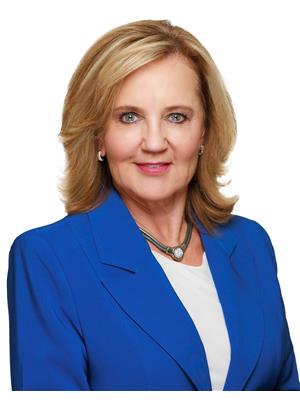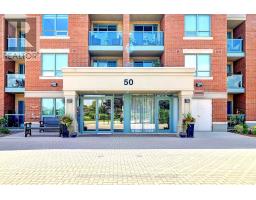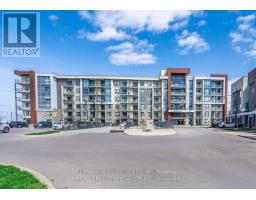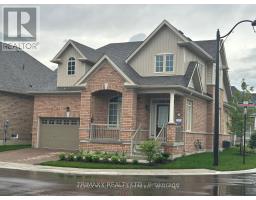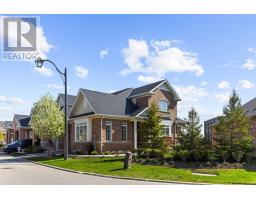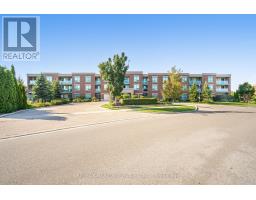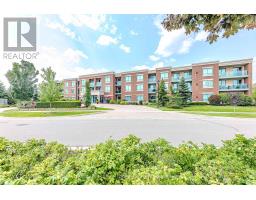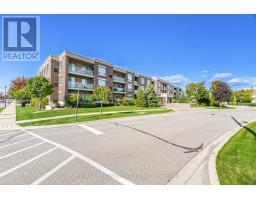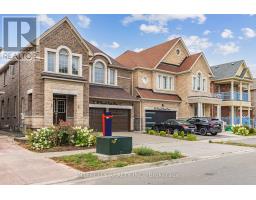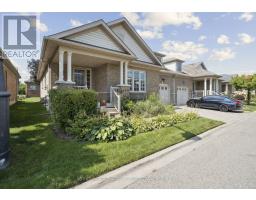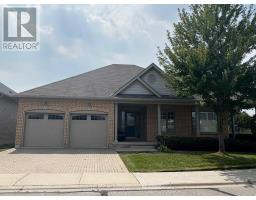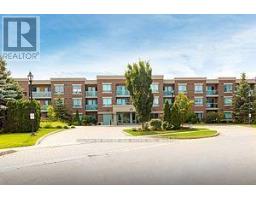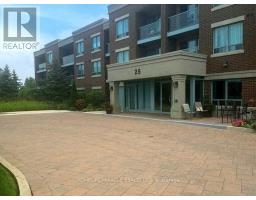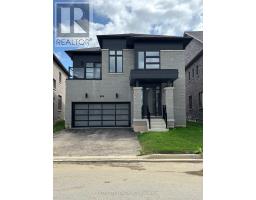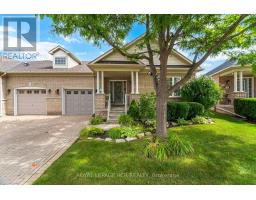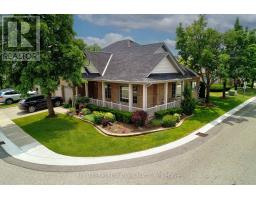14 ALAMODE ROAD, Brampton (Sandringham-Wellington), Ontario, CA
Address: 14 ALAMODE ROAD, Brampton (Sandringham-Wellington), Ontario
Summary Report Property
- MKT IDW12399694
- Building TypeHouse
- Property TypeSingle Family
- StatusBuy
- Added14 weeks ago
- Bedrooms3
- Bathrooms3
- Area2000 sq. ft.
- DirectionNo Data
- Added On22 Oct 2025
Property Overview
Beautiful Alexander Loft, one of the Largest Homes in Rosedale, 2205 Sq. Ft., Open Concept Kitchen with Breakfast Bar and Upgraded Backsplash, Stainless Appliances, B/I Dishwasher & B/I Microwave. Many Upgrades, Beautiful crown molding throughout and elegant accent wainscoting trim, Great Room with Vaulted Ceiling, Hardwood Flooring throughout (Carpet free home), Pot Lights, Primary Bedroom with Walk-in Closet and 4 Piece Ensuite w/Separate Glass Shower. Beautiful Clubhouse, I/D Saltwater Pool, Sauna, Exercise Room, Party Rooms, Shuffleboard, Private Golf Course (Fees Incl.), Tennis, Pickleball, Bocce Ball, Shuffleboard, and so much more! Lawn Care & Snow Removal Included too!, 24 Hours Gated Security. Totally Flexible Closing! Short or Very Long Closing Date Acceptable. (id:51532)
Tags
| Property Summary |
|---|
| Building |
|---|
| Level | Rooms | Dimensions |
|---|---|---|
| Second level | Bedroom 3 | 4.11 m x 3.35 m |
| Bedroom 4 | 3.96 m x 3.35 m | |
| Loft | 4.57 m x 3.66 m | |
| Main level | Kitchen | 3.45 m x 2.89 m |
| Eating area | 3.45 m x 2.89 m | |
| Great room | 5.64 m x 3.96 m | |
| Dining room | 3.96 m x 3.35 m | |
| Primary Bedroom | 4.57 m x 3.65 m | |
| Bedroom 2 | 3.04 m x 2.74 m | |
| Laundry room | 2.43 m x 1.83 m |
| Features | |||||
|---|---|---|---|---|---|
| Carpet Free | Attached Garage | Garage | |||
| Garage door opener remote(s) | Central Vacuum | Dishwasher | |||
| Dryer | Garage door opener | Microwave | |||
| Stove | Washer | Refrigerator | |||
| Central air conditioning | Air exchanger | Exercise Centre | |||
| Sauna | |||||



















































