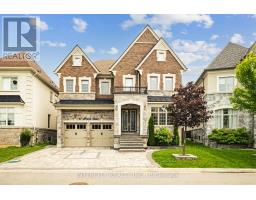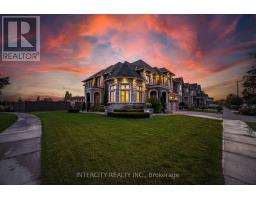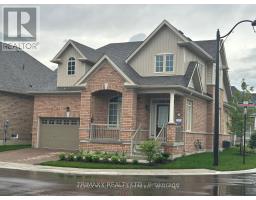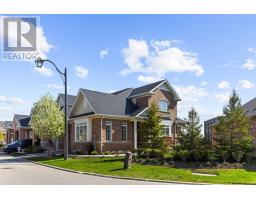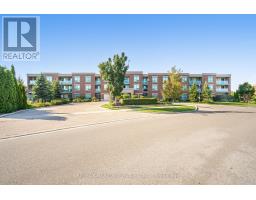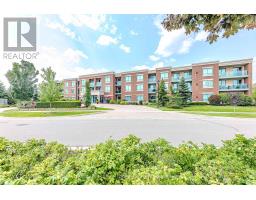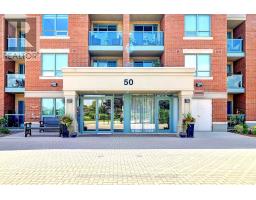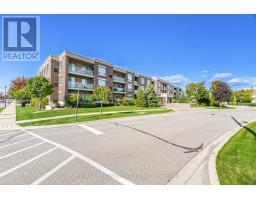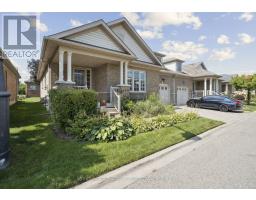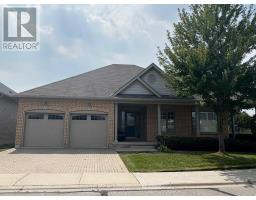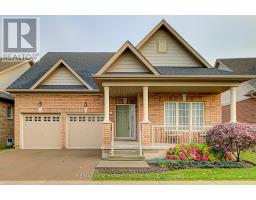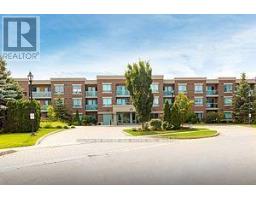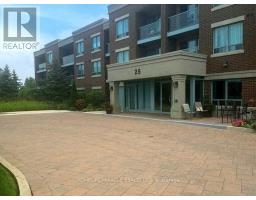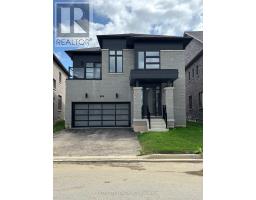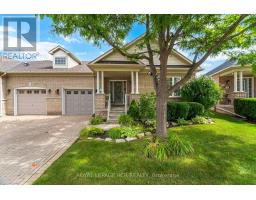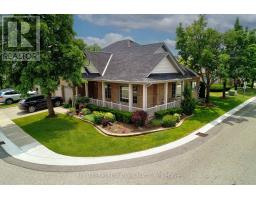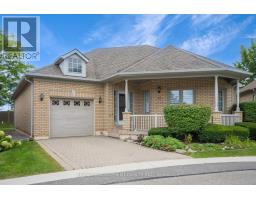20 RUSSELL CREEK DRIVE, Brampton (Sandringham-Wellington), Ontario, CA
Address: 20 RUSSELL CREEK DRIVE, Brampton (Sandringham-Wellington), Ontario
Summary Report Property
- MKT IDW12590712
- Building TypeHouse
- Property TypeSingle Family
- StatusBuy
- Added1 days ago
- Bedrooms4
- Bathrooms4
- Area2500 sq. ft.
- DirectionNo Data
- Added On01 Dec 2025
Property Overview
Absolutely Show Stopper! Discover luxury and comfort in this beautifully upgraded detached home located near Dixie and Countryside, one of Brampton's most sought-after neighborhoods. Boasting approximately 2,567 sq. ft. of elegant living space, this 4-bedroom, 4-bathroom home perfectly blends style, function, and modern upgrades. Stunning stone elevation with an impressive double-door entry, Separate side entrance to an unspoiled basement ideal for a future rental suite or in-law setup, Extended exposed concrete driveway and backyard, perfect for entertaining, Carpet-free home featuring gleaming hardwood floors on the main level and upper hallway, Modern kitchen with quartz countertops and an extra pantry for additional storage, Elegant iron picket staircase and contemporary window shades throughout, Spacious primary bedroom with a glass-enclosed shower in the ensuite, Upgraded 200 Amp electrical panel, ready for future additions or an EV charger, This meticulously maintained home delivers the perfect mix of luxury and convenience, making it an ideal choice for families or investors alike. Don't miss the chance to own this exceptional property in a high-demand area! (id:51532)
Tags
| Property Summary |
|---|
| Building |
|---|
| Land |
|---|
| Level | Rooms | Dimensions |
|---|---|---|
| Second level | Bedroom 2 | 3.96 m x 3.53 m |
| Bedroom 3 | 3.59 m x 4.14 m | |
| Bedroom 4 | 4.51 m x 4.02 m | |
| Main level | Living room | 4.38 m x 3.59 m |
| Dining room | 3.65 m x 3.04 m | |
| Family room | 5.09 m x 3.65 m | |
| Eating area | 3.99 m x 2.49 m | |
| Kitchen | 3.35 m x 2.74 m | |
| Primary Bedroom | 5.66 m x 4.02 m |
| Features | |||||
|---|---|---|---|---|---|
| Flat site | Attached Garage | Garage | |||
| Dryer | Washer | Window Coverings | |||
| Central air conditioning | Fireplace(s) | ||||




















































