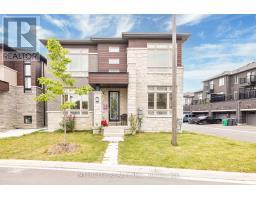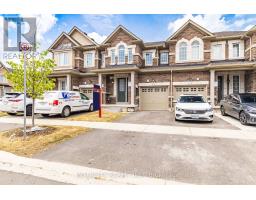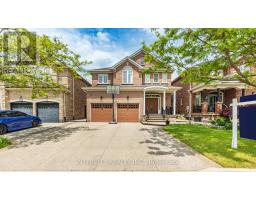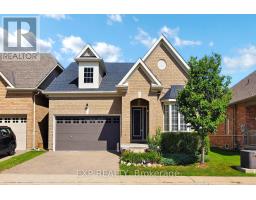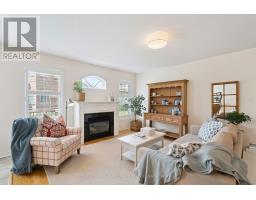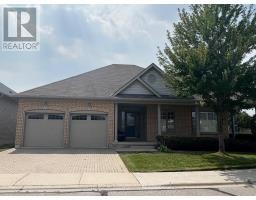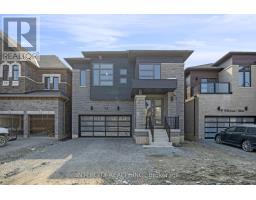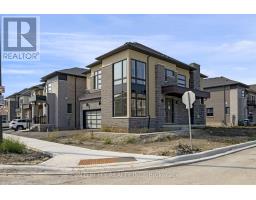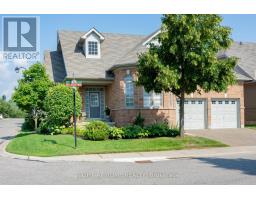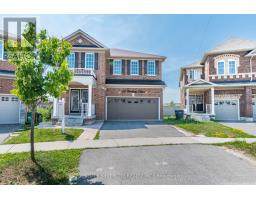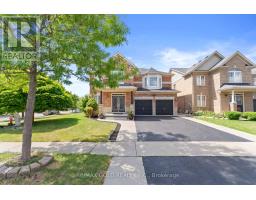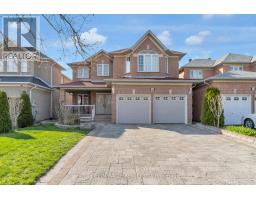18 SNOWSHOE LANE, Brampton (Sandringham-Wellington), Ontario, CA
Address: 18 SNOWSHOE LANE, Brampton (Sandringham-Wellington), Ontario
Summary Report Property
- MKT IDW12358668
- Building TypeRow / Townhouse
- Property TypeSingle Family
- StatusBuy
- Added2 weeks ago
- Bedrooms5
- Bathrooms4
- Area1500 sq. ft.
- DirectionNo Data
- Added On22 Aug 2025
Property Overview
Location, Location, Location! Immaculate freehold end unit townhome like a semi detached in High-Demand area 18 Snowshoe lane , Brampton sitting on premium pie shaped lot. Welcome to this stunning 3+2 beds 4 baths with 2600 sq. ft. living space-townhome with convenient laundry on 2nd floor. located in the sought-after neighbourhood. Perfectly designed for comfort and investment, this move-in ready gem includes a 2-bedroom basement apartment with a separate entrance & laundry. Totally carpet free home with Elegant oak staircase, Upgraded kitchen .Primary bedroom with walk-in closet and 5-piece ensuite and other two good size bedrooms. Spacious, private backyard perfect for relaxing or entertaining, Minutes to shopping plazas, parks, schools, Hwy , and transit Family-friendly community with top-rated amenities nearby. This is the turn-key home you have been waiting for ideal for families, investors, or anyone seeking style, space, and income potential. Don't miss out, book your showing today! (id:51532)
Tags
| Property Summary |
|---|
| Building |
|---|
| Land |
|---|
| Level | Rooms | Dimensions |
|---|---|---|
| Basement | Bedroom | 3 m x 3 m |
| Living room | 4.5 m x 3.05 m | |
| Main level | Dining room | 5.42 m x 4.29 m |
| Living room | 5.42 m x 4.29 m | |
| Kitchen | 3.74 m x 2.9 m | |
| Eating area | 3.73 m x 2.9 m | |
| Primary Bedroom | 5.62 m x 4.43 m | |
| Bedroom 2 | 4 m x 3.4 m | |
| Bedroom 3 | 3.32 m x 3.31 m |
| Features | |||||
|---|---|---|---|---|---|
| Flat site | Attached Garage | Garage | |||
| Dryer | Washer | Window Coverings | |||
| Central air conditioning | Fireplace(s) | ||||



















































